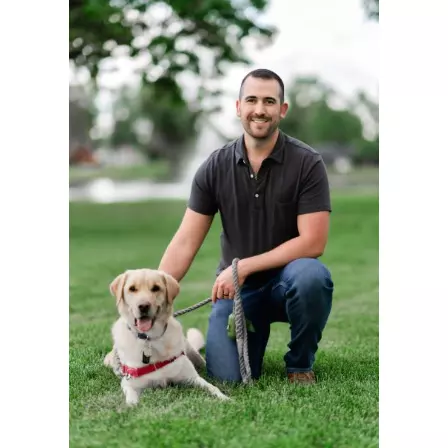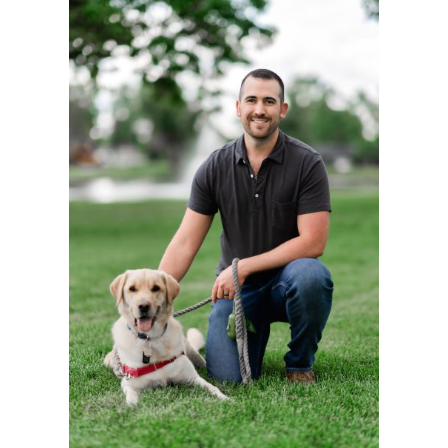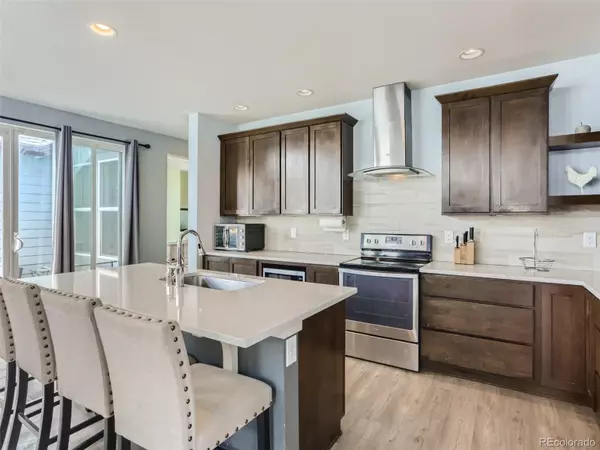$565,000
$575,000
1.7%For more information regarding the value of a property, please contact us for a free consultation.
4 Beds
4 Baths
3,411 SqFt
SOLD DATE : 09/15/2025
Key Details
Sold Price $565,000
Property Type Single Family Home
Sub Type Single Family Residence
Listing Status Sold
Purchase Type For Sale
Square Footage 3,411 sqft
Price per Sqft $165
Subdivision Brighton Crossings
MLS Listing ID 9125056
Sold Date 09/15/25
Style Traditional
Bedrooms 4
Full Baths 1
Half Baths 1
Three Quarter Bath 2
Condo Fees $281
HOA Fees $93/qua
HOA Y/N Yes
Abv Grd Liv Area 2,421
Year Built 2015
Annual Tax Amount $6,308
Tax Year 2024
Lot Size 7,250 Sqft
Acres 0.17
Property Sub-Type Single Family Residence
Source recolorado
Property Description
Welcome home to this 2-story Farmhouse style home, located in Brighton Crossing! Walk into a large open concept floor plan complete with 4 beds, 4 baths, TWO ensuites with one on the main level, raised ceilings, oversized laundry area, granite countertops, office, unfinished basement for future development and a large backyard space to entertain. Upstairs you'll find the spacious, second ensuite, two additional bedrooms and a Jack and Jill bathroom. Great community to live in with tons of parks, two fitness centers with a pool and you're just a stones throw away from Foundations Charter School! Credit at closing for the backyard!
Location
State CO
County Adams
Rooms
Basement Unfinished
Main Level Bedrooms 1
Interior
Interior Features Ceiling Fan(s), Eat-in Kitchen, Granite Counters, High Speed Internet, In-Law Floorplan, Jack & Jill Bathroom, Kitchen Island, Open Floorplan, Pantry, Primary Suite, Radon Mitigation System
Heating Forced Air
Cooling Central Air
Flooring Laminate
Fireplace N
Appliance Convection Oven, Dishwasher, Disposal, Dryer, Microwave, Range, Range Hood, Refrigerator, Self Cleaning Oven, Sump Pump, Washer
Laundry In Unit
Exterior
Exterior Feature Dog Run, Private Yard, Rain Gutters
Parking Features 220 Volts, Concrete, Dry Walled, Insulated Garage, Smart Garage Door
Garage Spaces 2.0
Fence Full
Utilities Available Electricity Connected, Natural Gas Connected, Phone Available
Roof Type Composition
Total Parking Spaces 2
Garage Yes
Building
Lot Description Landscaped, Near Public Transit, Sprinklers In Front, Sprinklers In Rear
Foundation Slab
Sewer Public Sewer
Water Public
Level or Stories Two
Structure Type Frame
Schools
Elementary Schools Mary E Pennock
Middle Schools Overland Trail
High Schools Brighton
School District School District 27-J
Others
Senior Community No
Ownership Agent Owner
Acceptable Financing Cash, Conventional, FHA, VA Loan
Listing Terms Cash, Conventional, FHA, VA Loan
Special Listing Condition None
Pets Allowed Yes
Read Less Info
Want to know what your home might be worth? Contact us for a FREE valuation!

Our team is ready to help you sell your home for the highest possible price ASAP

© 2025 METROLIST, INC., DBA RECOLORADO® – All Rights Reserved
6455 S. Yosemite St., Suite 500 Greenwood Village, CO 80111 USA
Bought with Your Castle Real Estate Inc

"My job is to find and attract mastery-based agents to the office, protect the culture, and make sure everyone is happy! "






