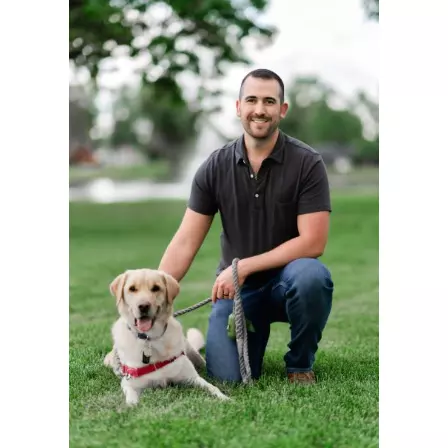$510,000
$515,000
1.0%For more information regarding the value of a property, please contact us for a free consultation.
3 Beds
3 Baths
1,988 SqFt
SOLD DATE : 07/31/2025
Key Details
Sold Price $510,000
Property Type Single Family Home
Sub Type Single Family Residence
Listing Status Sold
Purchase Type For Sale
Square Footage 1,988 sqft
Price per Sqft $256
Subdivision Green Valley Ranch
MLS Listing ID 9851689
Sold Date 07/31/25
Style Contemporary
Bedrooms 3
Full Baths 2
Half Baths 1
HOA Y/N No
Abv Grd Liv Area 1,988
Year Built 2001
Annual Tax Amount $4,304
Tax Year 2024
Lot Size 8,500 Sqft
Acres 0.2
Property Sub-Type Single Family Residence
Source recolorado
Property Description
This home stands out as one of the Best Values in the area—offering amazing functionality, space & more outdoor potential than homes priced higher nearby! Spacious, sunlit & perfectly located in east Denver! Step through double entry doors with a glass storm door into a welcoming, light-filled foyer. The expansive living/family room features a cozy gas fireplace, tons of natural light & extra room to entertain or create a home office/main floor bedroom with peaceful backyard views. NEW WINDOWS enhance energy efficiency, natural light & style. The open-concept kitchen is ideal—offering abundant cabinet & counter space, a breakfast bar for casual dining or extra seating, & seamless flow into the dining area. A main-floor powder room is privately tucked off the living room. Upstairs offers 3 large bedrooms, including a primary suite with a five-piece bath & walk-in closet. A versatile second primary bedroom with dual closets can also easily be a shared, multi-bed bedroom or an incredible teen or guest suite! A full hallway bath with tub/shower & another large bedroom complete the upper level. You'll love the actual laundry room with storage, a hanging bar, & windows for natural light. The rare 3-car garage plus extended driveway provides tons of parking & storage. Located on one of the largest lots on the street, the sunny south-facing backyard includes a dog run for your four-legged companions, an expansive patio, two mulch areas ready for a garden, play area, or fire pit. Every inch of this home is thoughtfully designed for comfort, functionality & flexibility. Located minutes from many new restaurants, retail & Light Rail (station ~3 miles away) to DIA (Denver International Airport) & Downtown Denver! This home has been impeccably maintained & thoughtfully designed to offer maximum flexibility, comfort & style. Come experience it for yourself—you'll appreciate how clean, well-maintained & move-in ready it is—just unpack & start living! Your Denver Dream Home awaits!
Location
State CO
County Denver
Zoning C-MU-20
Rooms
Basement Crawl Space
Interior
Interior Features Built-in Features, Ceiling Fan(s), Eat-in Kitchen, Entrance Foyer, Five Piece Bath, Granite Counters, High Ceilings, Kitchen Island, Primary Suite, Walk-In Closet(s)
Heating Forced Air, Natural Gas
Cooling Central Air
Flooring Carpet, Tile, Wood
Fireplaces Number 1
Fireplaces Type Family Room, Gas Log
Fireplace Y
Appliance Dishwasher, Disposal, Dryer, Gas Water Heater, Microwave, Oven, Range, Refrigerator, Washer
Laundry In Unit
Exterior
Exterior Feature Rain Gutters
Parking Features Concrete
Garage Spaces 3.0
Fence Full
Utilities Available Electricity Connected, Natural Gas Connected
Roof Type Concrete
Total Parking Spaces 3
Garage Yes
Building
Lot Description Cul-De-Sac, Landscaped, Level, Sprinklers In Front, Sprinklers In Rear
Sewer Public Sewer
Water Public
Level or Stories Two
Structure Type Frame,Stucco,Vinyl Siding
Schools
Elementary Schools Waller
Middle Schools Omar D. Blair Charter School
High Schools Dr. Martin Luther King
School District Denver 1
Others
Senior Community No
Ownership Individual
Acceptable Financing Cash, Conventional, FHA, Other, VA Loan
Listing Terms Cash, Conventional, FHA, Other, VA Loan
Special Listing Condition None
Read Less Info
Want to know what your home might be worth? Contact us for a FREE valuation!

Our team is ready to help you sell your home for the highest possible price ASAP

© 2025 METROLIST, INC., DBA RECOLORADO® – All Rights Reserved
6455 S. Yosemite St., Suite 500 Greenwood Village, CO 80111 USA
Bought with eXp Realty, LLC
"My job is to find and attract mastery-based agents to the office, protect the culture, and make sure everyone is happy! "






