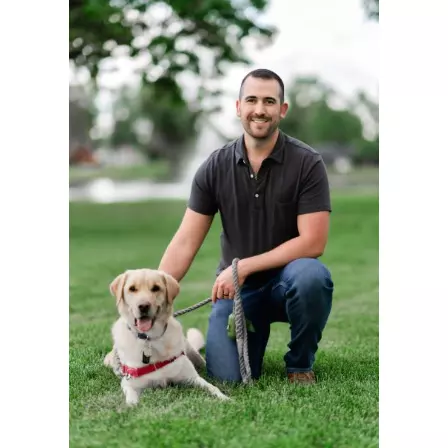$625,000
$625,000
For more information regarding the value of a property, please contact us for a free consultation.
4 Beds
2 Baths
11,761 SqFt
SOLD DATE : 05/23/2025
Key Details
Sold Price $625,000
Property Type Single Family Home
Sub Type Single Family Residence
Listing Status Sold
Purchase Type For Sale
Square Footage 11,761 sqft
Price per Sqft $53
Subdivision Wah Keeney Park
MLS Listing ID 7701968
Sold Date 05/23/25
Style Mountain Contemporary
Bedrooms 4
Full Baths 2
HOA Y/N No
Abv Grd Liv Area 1,243
Year Built 1986
Annual Tax Amount $3,663
Tax Year 2024
Lot Size 0.270 Acres
Acres 0.27
Property Sub-Type Single Family Residence
Source recolorado
Property Description
Located in the heart of North Evergreen, this inviting mountain home offers the perfect blend of comfort and convenience with thoughtful modern updates. Vaulted ceilings and oversized windows fill the open concept living area with natural light, while the sleek wood burning fireplace creates a warm focal point for relaxing evenings by the fire. The kitchen features rich wood cabinetry, stainless steel appliances, and polished granite countertops. Just off the kitchen, the bright dining nook features French doors that open to a private deck, perfect for taking in the fresh mountain air or enjoying dinner under the stars. A built-in window bench adds a cozy touch, ideal for morning coffee or curling up with a good book. The spacious en-suite primary suite, two additional bedrooms and laundry provide the finishing touches to the functionality of the main level. Downstairs is a fully finished basement set up as a self-contained studio perfect for guests or a private relaxation retreat. With its own entrance and flexible living space, it adds tremendous versatility to this already charming home. Finishing out this lower level is the oversized 2-car garage and utility room, both with tons of additional storage. The expansive backyard offers plenty of space for outdoor activities, pets, and gardening. Unbeatable location with easy access to I-70 and downtown Denver, close to open space, hiking and biking trails, Buchanan Rec Center, shopping and dining.
Location
State CO
County Jefferson
Zoning MR-3
Rooms
Basement Finished, Walk-Out Access
Main Level Bedrooms 3
Interior
Interior Features Ceiling Fan(s), Granite Counters, High Ceilings, High Speed Internet, In-Law Floorplan, Open Floorplan, Primary Suite, Vaulted Ceiling(s)
Heating Forced Air
Cooling None
Flooring Carpet, Tile, Vinyl, Wood
Fireplaces Number 1
Fireplaces Type Wood Burning
Fireplace Y
Appliance Cooktop, Dishwasher, Disposal, Dryer, Microwave, Oven, Refrigerator, Washer
Exterior
Garage Spaces 2.0
Utilities Available Electricity Connected, Natural Gas Connected
Roof Type Composition
Total Parking Spaces 2
Garage Yes
Building
Sewer Public Sewer
Water Public
Level or Stories One
Structure Type Wood Siding
Schools
Elementary Schools Bergen
Middle Schools Evergreen
High Schools Evergreen
School District Jefferson County R-1
Others
Senior Community No
Ownership Individual
Acceptable Financing Cash, Conventional
Listing Terms Cash, Conventional
Special Listing Condition None
Read Less Info
Want to know what your home might be worth? Contact us for a FREE valuation!

Our team is ready to help you sell your home for the highest possible price ASAP

© 2025 METROLIST, INC., DBA RECOLORADO® – All Rights Reserved
6455 S. Yosemite St., Suite 500 Greenwood Village, CO 80111 USA
Bought with Real
"My job is to find and attract mastery-based agents to the office, protect the culture, and make sure everyone is happy! "






