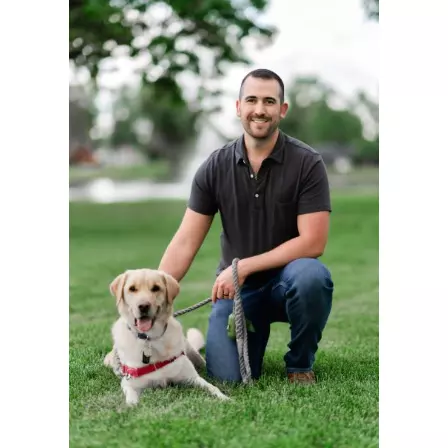$503,400
$525,000
4.1%For more information regarding the value of a property, please contact us for a free consultation.
3 Beds
3 Baths
1,780 SqFt
SOLD DATE : 05/12/2025
Key Details
Sold Price $503,400
Property Type Townhouse
Sub Type Townhouse
Listing Status Sold
Purchase Type For Sale
Square Footage 1,780 sqft
Price per Sqft $282
Subdivision Southpark
MLS Listing ID 5993199
Sold Date 05/12/25
Bedrooms 3
Full Baths 1
Three Quarter Bath 2
Condo Fees $263
HOA Fees $263/mo
HOA Y/N Yes
Abv Grd Liv Area 1,268
Originating Board recolorado
Year Built 1983
Annual Tax Amount $2,291
Tax Year 2024
Lot Size 1,045 Sqft
Acres 0.02
Property Sub-Type Townhouse
Property Description
Nestled in the heart of Southpark 2, a highly desired community known for its mature shade trees, scenic trails, and abundant amenities, this beautiful townhome offers the perfect blend of comfort, convenience, & charm. Ideally situated within the neighborhood, it overlooks a serene park and is close to the tennis courts, pool, and playground. Step inside to a spacious living room featuring vaulted ceilings, skylights, and a striking brick accent wall with a cozy gas fireplace. Acacia hardwood flooring throughout the main level enhances the warm, inviting ambiance. The adjoining dining room features elegant French doors that open to a private patio—perfect for relaxing with a cup of coffee. The well-appointed kitchen includes granite countertops, wood cabinetry, a pantry, and appliances, including a brand-new dishwasher. A breakfast bar seamlessly connects the kitchen to the dining area. Just beyond, the attached two-car garage is an added convenience featuring a brand-new garage door. Upstairs, you'll find three well-sized bedrooms with newer carpeting. The primary suite, tucked away for privacy, features two closets, a vanity, and a walk-in tiled shower. The finished basement offers versatile additional living space—ideal as a recreation room, home office, or guest suite—complete with its own ¾ bath. The laundry area includes a brand-new washer, which is included along with the dryer. The interior has fresh paint throughout. Major system updates include a HVAC system (installed within the last five years), a 2-year-old water heater, and new roof installed last Summer. Southpark 2 offers an exceptional lifestyle, featuring a clubhouse, pool, tennis and pickleball courts, and scenic walking trails. The community provides easy access to the Mineral light rail station, the Highline Canal Trail, top-rated Littleton public schools, and historic downtown Littleton, with its charming shops and local restaurants. With a low HOA, this home has it all and is move-in ready!
Location
State CO
County Arapahoe
Rooms
Basement Finished, Interior Entry
Interior
Interior Features Breakfast Bar, Eat-in Kitchen, Granite Counters, Laminate Counters, Pantry, Primary Suite, Vaulted Ceiling(s)
Heating Forced Air, Natural Gas
Cooling Attic Fan, Central Air
Flooring Carpet, Tile, Wood
Fireplaces Number 1
Fireplaces Type Gas, Living Room
Fireplace Y
Appliance Cooktop, Dishwasher, Disposal, Dryer, Gas Water Heater, Microwave, Oven, Refrigerator, Washer
Laundry In Unit
Exterior
Parking Features Concrete, Insulated Garage, Lighted, Storage
Garage Spaces 2.0
Fence None
Utilities Available Electricity Connected, Internet Access (Wired), Natural Gas Connected
View Meadow
Roof Type Shingle
Total Parking Spaces 2
Garage Yes
Building
Lot Description Greenbelt, Landscaped, Master Planned, Open Space
Foundation Slab
Sewer Public Sewer
Water Public
Level or Stories Two
Structure Type Brick,Wood Siding
Schools
Elementary Schools Runyon
Middle Schools Euclid
High Schools Heritage
School District Littleton 6
Others
Senior Community No
Ownership Individual
Acceptable Financing Cash, Conventional, FHA, VA Loan
Listing Terms Cash, Conventional, FHA, VA Loan
Special Listing Condition None
Pets Allowed Number Limit, Yes
Read Less Info
Want to know what your home might be worth? Contact us for a FREE valuation!

Our team is ready to help you sell your home for the highest possible price ASAP

© 2025 METROLIST, INC., DBA RECOLORADO® – All Rights Reserved
6455 S. Yosemite St., Suite 500 Greenwood Village, CO 80111 USA
Bought with 360 Real Estate Inc
"My job is to find and attract mastery-based agents to the office, protect the culture, and make sure everyone is happy! "






