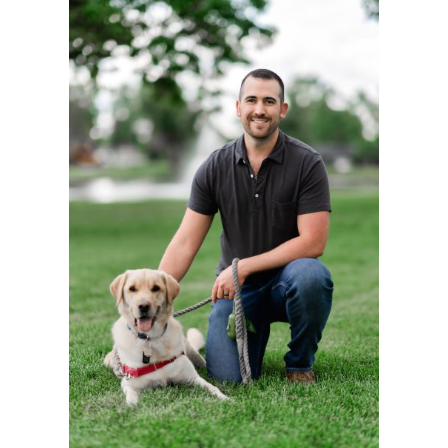$885,500
$885,500
For more information regarding the value of a property, please contact us for a free consultation.
4 Beds
4 Baths
5,330 SqFt
SOLD DATE : 03/31/2025
Key Details
Sold Price $885,500
Property Type Single Family Home
Sub Type Single Family Residence
Listing Status Sold
Purchase Type For Sale
Square Footage 5,330 sqft
Price per Sqft $166
Subdivision Stone Creek Ranch
MLS Listing ID 8837199
Sold Date 03/31/25
Style Contemporary
Bedrooms 4
Full Baths 3
Half Baths 1
Condo Fees $120
HOA Fees $120/mo
HOA Y/N Yes
Abv Grd Liv Area 2,910
Originating Board recolorado
Year Built 2022
Annual Tax Amount $7,638
Tax Year 2023
Lot Size 8,276 Sqft
Acres 0.19
Property Sub-Type Single Family Residence
Property Description
Welcome Home to Stone Creek Ranch in Parker!
Nestled on a quiet cul-de-sac and backing to serene open space, this stunning 5,820 total sq. ft. ranch-style home offers 4 bedrooms and 4 bathrooms with an inviting open-concept layout and 12' ceilings.
The gourmet kitchen features quartz countertops, a spacious center island, a cozy dining nook, double-ovens and a walk-in pantry. Multiple entertaining spaces, including a formal dining room, a nook area, covered patio, and built-in speakers throughout make hosting effortless.
The main-floor primary suite is a peaceful retreat with a five-piece bath and walk-in closet, while a second guest bedroom with a full bath and walk-in closet completes the main level.
Downstairs, the fully finished basement boasts soaring 10+ ft ceilings, an oversized recreation area with a wet bar, an additional bedroom, a flex room, and a shared bath—perfect for guests, a home gym, or a media room.
Enjoy privacy and scenic views with open space right in your backyard. This beautifully updated home fully loaded with upgrades is move-in ready and waiting for you!
Location
State CO
County Douglas
Rooms
Basement Partial
Main Level Bedrooms 3
Interior
Interior Features High Ceilings, Kitchen Island, Laminate Counters, Open Floorplan, Pantry, Quartz Counters, Radon Mitigation System, Walk-In Closet(s), Wet Bar
Heating Forced Air
Cooling Central Air
Flooring Carpet, Wood
Fireplaces Number 1
Fireplaces Type Family Room, Gas
Fireplace Y
Appliance Cooktop, Dishwasher, Disposal, Double Oven, Gas Water Heater, Microwave, Range, Refrigerator, Self Cleaning Oven
Exterior
Parking Features 220 Volts, Concrete, Dry Walled, Oversized Door
Garage Spaces 3.0
Fence Partial
Utilities Available Cable Available, Electricity Available, Electricity Connected, Internet Access (Wired)
View Meadow
Roof Type Architecural Shingle,Composition
Total Parking Spaces 3
Garage Yes
Building
Lot Description Cul-De-Sac, Landscaped, Open Space, Sprinklers In Front
Foundation Structural
Sewer Public Sewer
Water Public
Level or Stories One
Structure Type Frame,Vinyl Siding
Schools
Elementary Schools Northeast
Middle Schools Sagewood
High Schools Ponderosa
School District Douglas Re-1
Others
Senior Community No
Ownership Individual
Acceptable Financing Cash, Conventional, FHA, VA Loan
Listing Terms Cash, Conventional, FHA, VA Loan
Special Listing Condition None
Pets Allowed Yes
Read Less Info
Want to know what your home might be worth? Contact us for a FREE valuation!

Our team is ready to help you sell your home for the highest possible price ASAP

© 2025 METROLIST, INC., DBA RECOLORADO® – All Rights Reserved
6455 S. Yosemite St., Suite 500 Greenwood Village, CO 80111 USA
Bought with RE/MAX Alliance
"My job is to find and attract mastery-based agents to the office, protect the culture, and make sure everyone is happy! "






