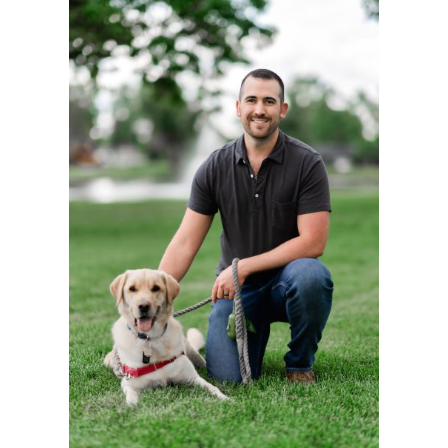$680,000
$650,000
4.6%For more information regarding the value of a property, please contact us for a free consultation.
3 Beds
3 Baths
2,942 SqFt
SOLD DATE : 03/28/2025
Key Details
Sold Price $680,000
Property Type Single Family Home
Sub Type Single Family Residence
Listing Status Sold
Purchase Type For Sale
Square Footage 2,942 sqft
Price per Sqft $231
Subdivision Traditions
MLS Listing ID 8440052
Sold Date 03/28/25
Bedrooms 3
Full Baths 2
Three Quarter Bath 1
Condo Fees $100
HOA Fees $100/mo
HOA Y/N Yes
Abv Grd Liv Area 1,854
Originating Board recolorado
Year Built 2016
Annual Tax Amount $4,799
Tax Year 2023
Lot Size 8,276 Sqft
Acres 0.19
Property Sub-Type Single Family Residence
Property Description
Experience elegant living at its finest in this former Anika Richmond Homes model featuring 3 bedrooms, a home office and finished basement. Buyers will appreciate this impressive, corner ranch home with an open concept, covered front porch, a 3-car garage, porcelain floors throughout, and designer light fixtures located in the thriving Traditions community! The open dining room is welcoming and can accommodate a large table. The high-end gourmet kitchen offers extended height cabinetry, sleek granite countertops, an oversized island, stainless steel appliances (double ovens), and stylish tile backsplash. The spacious family room has an abundance of windows for a light filled home. The owners suite is upgraded with coffered ceilings and has a spa worthy en-suite five piece bathroom with a generously sized walk-in closet. A second bedroom, a full bath, and a laundry room with the washer and dryer included completes the main level. Need more space...the finished basement with 9ft ceilings is perfect for guests and has loads of additional storage. Outside you will enjoy a covered concrete patio perfect for outdoor dining, an extended pave stone patio with room for a fire pit and a yard spacious enough for gardening, a dog run, etc. The welcoming neighborhood offers parks, pool, walking trails, and a convenient location with quick and easy access to E-470, DIA, and is just a short 15 minute drive to the Southlands outdoor mall with plenty of restaurants and shopping! Check out the 3D walking tour! A Must-See!
Location
State CO
County Arapahoe
Rooms
Basement Finished, Full
Main Level Bedrooms 2
Interior
Interior Features Five Piece Bath, Granite Counters, High Ceilings, Kitchen Island, Open Floorplan, Primary Suite, Radon Mitigation System, Smoke Free, Walk-In Closet(s)
Heating Forced Air
Cooling Central Air
Flooring Carpet, Tile
Fireplace N
Appliance Dishwasher, Disposal, Double Oven, Dryer, Microwave, Range, Refrigerator, Sump Pump, Washer
Exterior
Exterior Feature Private Yard
Garage Spaces 3.0
Fence Full
Utilities Available Cable Available, Electricity Connected, Natural Gas Connected
Roof Type Composition
Total Parking Spaces 3
Garage Yes
Building
Lot Description Corner Lot, Irrigated, Landscaped, Sprinklers In Front, Sprinklers In Rear
Foundation Slab
Sewer Public Sewer
Water Public
Level or Stories One
Structure Type Wood Siding
Schools
Elementary Schools Vista Peak
Middle Schools Vista Peak
High Schools Vista Peak
School District Adams-Arapahoe 28J
Others
Senior Community No
Ownership Individual
Acceptable Financing Cash, Conventional, FHA, VA Loan
Listing Terms Cash, Conventional, FHA, VA Loan
Special Listing Condition None
Read Less Info
Want to know what your home might be worth? Contact us for a FREE valuation!

Our team is ready to help you sell your home for the highest possible price ASAP

© 2025 METROLIST, INC., DBA RECOLORADO® – All Rights Reserved
6455 S. Yosemite St., Suite 500 Greenwood Village, CO 80111 USA
Bought with Evolve Real Estate & Property Management, LLC
"My job is to find and attract mastery-based agents to the office, protect the culture, and make sure everyone is happy! "






