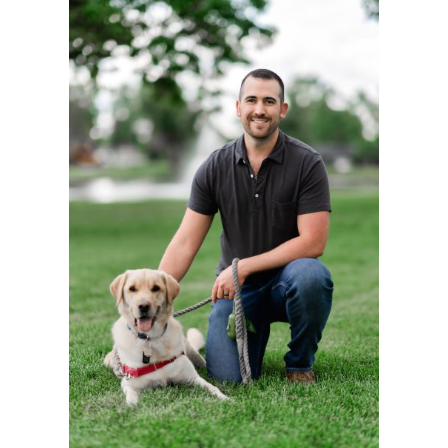$737,000
$749,900
1.7%For more information regarding the value of a property, please contact us for a free consultation.
4 Beds
2 Baths
1,588 SqFt
SOLD DATE : 03/28/2025
Key Details
Sold Price $737,000
Property Type Single Family Home
Sub Type Single Family Residence
Listing Status Sold
Purchase Type For Sale
Square Footage 1,588 sqft
Price per Sqft $464
Subdivision Virginia Village
MLS Listing ID 7955974
Sold Date 03/28/25
Style Traditional
Bedrooms 4
Full Baths 2
HOA Y/N No
Abv Grd Liv Area 1,588
Originating Board recolorado
Year Built 1952
Annual Tax Amount $3,581
Tax Year 2023
Lot Size 7,405 Sqft
Acres 0.17
Property Sub-Type Single Family Residence
Property Description
This stunning Mid-Century Modern ranch in Denver's Virginia Village has been completely remodeled, offering a spacious open floor plan with vaulted ceilings, exposed beams, and Hewn stoneform plank floors. The modern kitchen features quartz countertops, a waterfall island, and stainless steel appliances. The primary suite includes a five-piece bathroom with a soaking tub and walk-in closet. Three additional bedrooms are bright and spacious, including one that works well as an office with a murphy bed, complemented by a second full bathroom. Also featuring a new roof, new A/C, and a new water heater all in the last 2 years, you do not need to worry about mechanical systems upgrades! The backyard boasts a wood deck, large yard, and an oversized shed, giving you plenty of extra storage space. Located near the beautiful Potenza Park trails along Cherry Creek with easy access to shopping, restaurants, Cherry Creek, and the Denver Tech Center, this home has it all!
Location
State CO
County Denver
Zoning S-SU-D
Rooms
Basement Crawl Space
Main Level Bedrooms 4
Interior
Interior Features Eat-in Kitchen, Five Piece Bath, High Ceilings, High Speed Internet, Kitchen Island, Open Floorplan, Primary Suite, Quartz Counters, Smoke Free, Vaulted Ceiling(s), Walk-In Closet(s)
Heating Forced Air, Natural Gas
Cooling Central Air
Flooring Carpet, Tile, Wood
Fireplace N
Appliance Dishwasher, Disposal, Dryer, Gas Water Heater, Microwave, Oven, Refrigerator, Washer
Laundry In Unit
Exterior
Exterior Feature Private Yard
Parking Features Concrete
Fence Full
Utilities Available Cable Available, Electricity Available, Electricity Connected, Internet Access (Wired), Natural Gas Available, Natural Gas Connected
Roof Type Composition
Total Parking Spaces 2
Garage No
Building
Lot Description Landscaped, Level
Foundation Structural
Sewer Public Sewer
Water Public
Level or Stories One
Structure Type Frame,Wood Siding
Schools
Elementary Schools Ellis
Middle Schools Merrill
High Schools Thomas Jefferson
School District Denver 1
Others
Senior Community No
Ownership Individual
Acceptable Financing Cash, Conventional, FHA, VA Loan
Listing Terms Cash, Conventional, FHA, VA Loan
Special Listing Condition None
Read Less Info
Want to know what your home might be worth? Contact us for a FREE valuation!

Our team is ready to help you sell your home for the highest possible price ASAP

© 2025 METROLIST, INC., DBA RECOLORADO® – All Rights Reserved
6455 S. Yosemite St., Suite 500 Greenwood Village, CO 80111 USA
Bought with Milehimodern
"My job is to find and attract mastery-based agents to the office, protect the culture, and make sure everyone is happy! "






