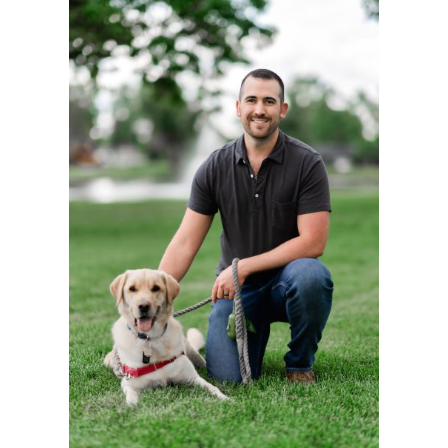$850,000
$870,000
2.3%For more information regarding the value of a property, please contact us for a free consultation.
4 Beds
4 Baths
2,290 SqFt
SOLD DATE : 03/28/2025
Key Details
Sold Price $850,000
Property Type Single Family Home
Sub Type Single Family Residence
Listing Status Sold
Purchase Type For Sale
Square Footage 2,290 sqft
Price per Sqft $371
Subdivision Indian Peaks
MLS Listing ID 6988352
Sold Date 03/28/25
Style Contemporary
Bedrooms 4
Full Baths 3
Half Baths 1
Condo Fees $109
HOA Fees $109/mo
HOA Y/N Yes
Abv Grd Liv Area 1,536
Originating Board recolorado
Year Built 1995
Annual Tax Amount $3,869
Tax Year 2023
Lot Size 8,276 Sqft
Acres 0.19
Property Sub-Type Single Family Residence
Property Description
Stunning Multilevel Home in Highly Sought-After Indian Peaks!
This beautifully maintained 4-bed, 4-bath home offers an open layout, vaulted ceilings & elegant hardwood floors on the main level. A double-sided gas log fireplace adds warmth to both the living & dining rooms.
The kitchen is a chef's dream with cherrywood cabinets, granite countertops, stainless steel appliances, & a peninsula w/ breakfast bar. A cozy breakfast nook leads to the brick paver patio, perfect for outdoor entertaining. The laundry/mudroom is conveniently located off the garage.
Upstairs, the spacious primary suite boasts a vaulted ceiling & a luxurious 5-piece bath. Two additional bedrooms w/ ceiling fans & a full bath complete the upper level.
The finished basement offers a versatile family/rec room, a bedroom, a full bath, & a study w/ French doors & a built-in desk.
Enjoy a large backyard w/ mature trees & lush landscaping, ideal for relaxation & play.
Energy-efficient upgrades include:
Brand-new 96% efficient furnace w/ solar-powered heat pump for cost-effective heating & cooling,
Brand-new water heater,
Owned solar system for sustainable living.
Prime Location! Nestled in the highly desirable Indian Peaks neighborhood, this home is just steps from scenic walking paths, a beautiful neighborhood park, and Indian Peaks Golf Course.
Don't miss this incredible home in one of the area's most desirable communities! Schedule a showing today!
Location
State CO
County Boulder
Rooms
Basement Finished, Full
Interior
Interior Features Breakfast Nook, Built-in Features, Ceiling Fan(s), Five Piece Bath, Granite Counters, Open Floorplan, Pantry, Radon Mitigation System, Smoke Free, Sound System, Vaulted Ceiling(s), Walk-In Closet(s)
Heating Active Solar, Electric, Forced Air, Heat Pump, Natural Gas
Cooling Central Air
Flooring Carpet, Tile, Wood
Fireplaces Type Dining Room, Gas Log, Living Room
Fireplace N
Appliance Dishwasher, Disposal, Microwave, Oven, Range, Self Cleaning Oven
Exterior
Garage Spaces 2.0
Utilities Available Cable Available, Electricity Connected
Roof Type Composition
Total Parking Spaces 2
Garage Yes
Building
Lot Description Cul-De-Sac, Landscaped, Sprinklers In Front, Sprinklers In Rear
Sewer Public Sewer
Water Public
Level or Stories Multi/Split
Structure Type Frame,Wood Siding
Schools
Elementary Schools Lafayette
Middle Schools Angevine
High Schools Centaurus
School District Boulder Valley Re 2
Others
Senior Community No
Ownership Individual
Acceptable Financing Cash, Conventional, FHA, VA Loan
Listing Terms Cash, Conventional, FHA, VA Loan
Special Listing Condition None
Read Less Info
Want to know what your home might be worth? Contact us for a FREE valuation!

Our team is ready to help you sell your home for the highest possible price ASAP

© 2025 METROLIST, INC., DBA RECOLORADO® – All Rights Reserved
6455 S. Yosemite St., Suite 500 Greenwood Village, CO 80111 USA
Bought with Kentwood Boulder Valley
"My job is to find and attract mastery-based agents to the office, protect the culture, and make sure everyone is happy! "






