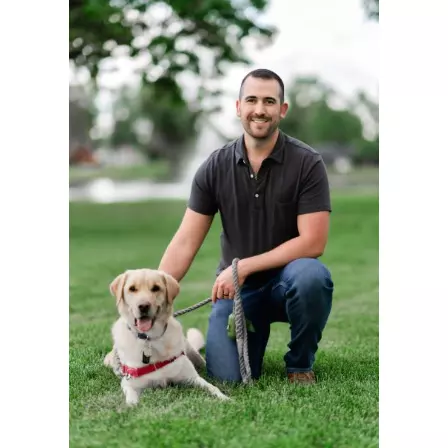$532,000
$530,000
0.4%For more information regarding the value of a property, please contact us for a free consultation.
4 Beds
2 Baths
2,064 SqFt
SOLD DATE : 03/26/2025
Key Details
Sold Price $532,000
Property Type Single Family Home
Sub Type Single Family Residence
Listing Status Sold
Purchase Type For Sale
Square Footage 2,064 sqft
Price per Sqft $257
Subdivision Lake Arbor
MLS Listing ID 5145109
Sold Date 03/26/25
Style Contemporary,Traditional
Bedrooms 4
Full Baths 1
Three Quarter Bath 1
HOA Y/N No
Abv Grd Liv Area 1,032
Originating Board recolorado
Year Built 1968
Annual Tax Amount $2,632
Tax Year 2023
Lot Size 9,147 Sqft
Acres 0.21
Property Sub-Type Single Family Residence
Property Description
New Price! Affordable & Adorable - ready for you to make it your own! This charming Arvada ranch-style home offers over 2,000 SF of finished living space, including 4 bedrooms, 2 bathrooms & an attached garage. Nicely updated, move-in ready, this home combines convenience, comfort & space! Step inside discover easy, one-level living with the bonus of a fully finished basement. The updated eat-in kitchen boasts ample storage & generous prep space for the chef in your family. Just off the kitchen, the expansive Great Room provides the perfect gathering area, seamlessly connected to a sweet dining room—easy entertaining space! The main floor features two spacious bedrooms, including a king-sized primary bedroom with plenty of room for a king sized bedroom set. The 2nd bedroom, currently a home office, is equally spacious & can easily accommodate a queen-sized suite. A full bath with contemporary finishes completes the main level. Additionally, just off the kitchen is an unheated sunroom—not included in the square footage—perfect as a plant room, hobby space, or future heated home office. The basement level adds versatility in another 1000 SF of finished space including a large rec room, 2 oversized/ non-confirming bedrooms (no egress windows)+ a ¾ bathroom with a walk-in shower. The basement also delivers a generously sized laundry room with additional storage, a hobby sink, and space for all your household needs or a future kitchenette. Step outside into the enormous backyard, a true highlight of this home! Plenty of space for barbecues, gardening & play, this yard is ready to become your outdoor oasis. Fresh paint, new carpet & simple updates ensure this home is move-in ready while leaving room to add your own flair. This home is not a flip—it was lovingly cared for as mom and dad's house and is now ready for its next chapter. Don't miss this fantastic opportunity to own a quality home in a great location—schedule your showing today!
Location
State CO
County Jefferson
Rooms
Basement Finished
Main Level Bedrooms 2
Interior
Interior Features Eat-in Kitchen, Smoke Free, Utility Sink
Heating Forced Air
Cooling Evaporative Cooling
Flooring Bamboo, Carpet, Tile
Fireplace N
Appliance Dishwasher, Disposal, Microwave, Oven, Range, Range Hood, Refrigerator
Exterior
Garage Spaces 1.0
Fence Partial
Roof Type Composition
Total Parking Spaces 2
Garage Yes
Building
Lot Description Level, Near Public Transit
Sewer Public Sewer
Water Public
Level or Stories One
Structure Type Brick
Schools
Elementary Schools Parr
Middle Schools Pomona
High Schools Pomona
School District Jefferson County R-1
Others
Senior Community No
Ownership Individual
Acceptable Financing Cash, Conventional, FHA, VA Loan
Listing Terms Cash, Conventional, FHA, VA Loan
Special Listing Condition None
Read Less Info
Want to know what your home might be worth? Contact us for a FREE valuation!

Our team is ready to help you sell your home for the highest possible price ASAP

© 2025 METROLIST, INC., DBA RECOLORADO® – All Rights Reserved
6455 S. Yosemite St., Suite 500 Greenwood Village, CO 80111 USA
Bought with West and Main Homes Inc
"My job is to find and attract mastery-based agents to the office, protect the culture, and make sure everyone is happy! "






