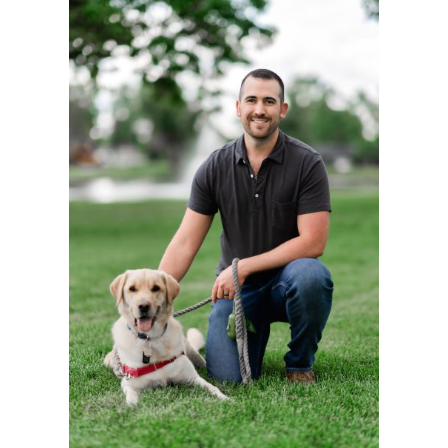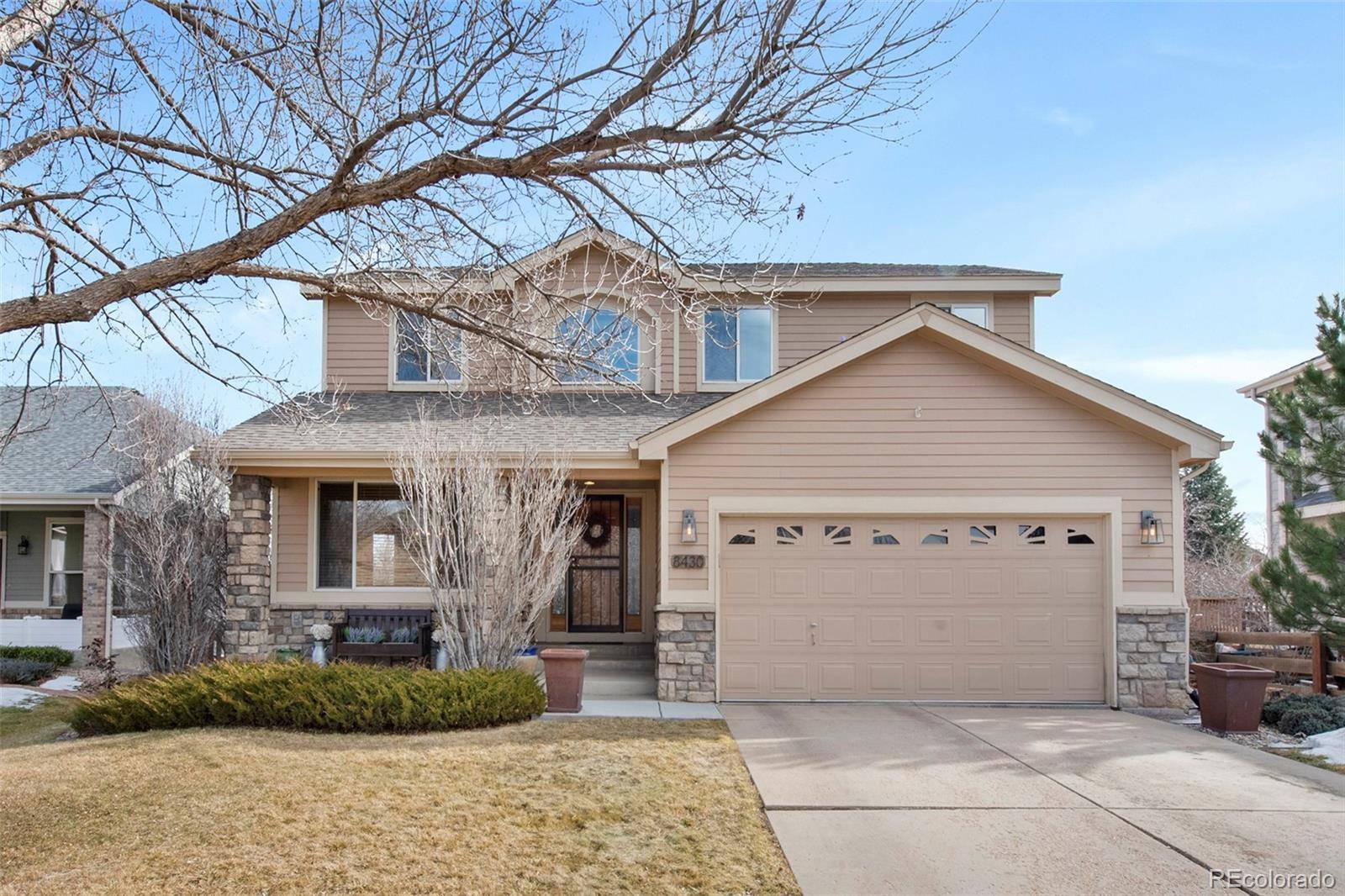$890,000
$899,000
1.0%For more information regarding the value of a property, please contact us for a free consultation.
5 Beds
4 Baths
3,295 SqFt
SOLD DATE : 03/25/2025
Key Details
Sold Price $890,000
Property Type Single Family Home
Sub Type Single Family Residence
Listing Status Sold
Purchase Type For Sale
Square Footage 3,295 sqft
Price per Sqft $270
Subdivision Meadow Ranch
MLS Listing ID 9950836
Sold Date 03/25/25
Style Traditional
Bedrooms 5
Full Baths 2
Three Quarter Bath 2
Condo Fees $285
HOA Fees $95/qua
HOA Y/N Yes
Abv Grd Liv Area 2,203
Originating Board recolorado
Year Built 2000
Annual Tax Amount $4,925
Tax Year 2023
Lot Size 8,712 Sqft
Acres 0.2
Property Sub-Type Single Family Residence
Property Description
Welcome to this stunning 5-bedroom, 4-bathroom home located in the highly sought-after gated community of Meadow Ranch. Boasting over 3200 square feet of beautifully finished living space, this home offers a perfect blend of luxury, comfort, and privacy. The spacious floor plan features elegant hardwood floors, soaring ceilings, and large windows that flood the home with natural light. The gourmet kitchen is equipped with top-of-the-line stainless steel appliances and a large center island, perfect for entertaining or preparing family meals. The main level also includes a formal living and dining room, a cozy family room with a fireplace, and a private study or main floor bedroom. Upstairs features three bedrooms including the primary suite that serves as a tranquil retreat with a spa-like bathroom, featuring a soaking tub, a walk-in shower, and dual vanities. The finished basement is a versatile space, ideal for a home theater, gym, or playroom, with a 3/4 bathroom and additional storage. The outdoor space is just as impressive with a beautifully landscaped yard and a spacious trex deck for outdoor dining. So many updates including newer Hot Water Heater, Newer Sump Pump, and luxury grade epoxy floor finishing in the garage. Located just minutes from top-rated schools, shopping, dining, and major highways, this home offers the perfect combination of suburban tranquility and convenient access to city amenities. Don't miss the opportunity to make this dream home yours!
Location
State CO
County Jefferson
Zoning P-D
Rooms
Basement Finished
Main Level Bedrooms 1
Interior
Interior Features Breakfast Nook, Ceiling Fan(s), Eat-in Kitchen, Entrance Foyer, High Ceilings, Kitchen Island, Pantry, Primary Suite, Vaulted Ceiling(s), Walk-In Closet(s)
Heating Forced Air
Cooling Central Air
Flooring Carpet, Wood
Fireplaces Number 1
Fireplaces Type Family Room, Gas, Gas Log
Fireplace Y
Appliance Cooktop, Dishwasher, Dryer, Microwave, Oven, Refrigerator, Washer
Exterior
Exterior Feature Private Yard
Garage Spaces 2.0
Fence Partial
Roof Type Composition
Total Parking Spaces 2
Garage Yes
Building
Lot Description Foothills, Mountainous, Sprinklers In Front, Sprinklers In Rear
Foundation Slab
Sewer Public Sewer
Water Public
Level or Stories Two
Structure Type Stone,Wood Siding
Schools
Elementary Schools Shaffer
Middle Schools Falcon Bluffs
High Schools Chatfield
School District Jefferson County R-1
Others
Senior Community No
Ownership Individual
Acceptable Financing Cash, Conventional, Jumbo, VA Loan
Listing Terms Cash, Conventional, Jumbo, VA Loan
Special Listing Condition None
Read Less Info
Want to know what your home might be worth? Contact us for a FREE valuation!

Our team is ready to help you sell your home for the highest possible price ASAP

© 2025 METROLIST, INC., DBA RECOLORADO® – All Rights Reserved
6455 S. Yosemite St., Suite 500 Greenwood Village, CO 80111 USA
Bought with Brokers Guild Homes
"My job is to find and attract mastery-based agents to the office, protect the culture, and make sure everyone is happy! "






