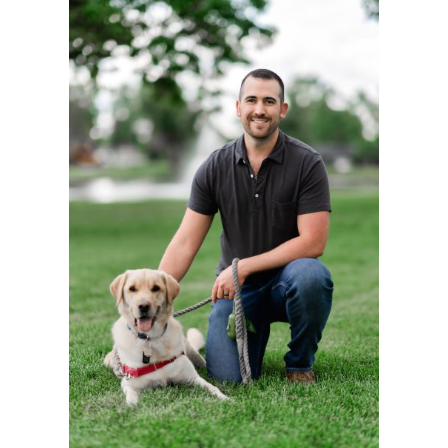$751,000
$700,000
7.3%For more information regarding the value of a property, please contact us for a free consultation.
3 Beds
2 Baths
1,926 SqFt
SOLD DATE : 03/25/2025
Key Details
Sold Price $751,000
Property Type Single Family Home
Sub Type Single Family Residence
Listing Status Sold
Purchase Type For Sale
Square Footage 1,926 sqft
Price per Sqft $389
Subdivision Ken Caryl Ranch Plains
MLS Listing ID 4491146
Sold Date 03/25/25
Bedrooms 3
Full Baths 2
Condo Fees $68
HOA Fees $68/mo
HOA Y/N Yes
Abv Grd Liv Area 1,926
Originating Board recolorado
Year Built 1984
Annual Tax Amount $3,394
Tax Year 2024
Lot Size 7,405 Sqft
Acres 0.17
Property Sub-Type Single Family Residence
Property Description
Cozy & Stylish Home with Nature at Your Doorstep!
This beautifully updated 3-bedroom, 2-bathroom home that perfectly blends charm, comfort, and modern updates. Step inside and be greeted by vaulted ceilings with stunning tongue and groove wood that spans the entire ceiling, adding warmth and character. The great room concept makes the main living space feel open and inviting, perfect for entertaining or relaxing by the fire.
The remodeled kitchen is a dream, featuring new cabinets, dark granite counters, mosaic backsplash and near-new stainless steel appliances. The main level also boasts newly refinished Hickory floors, adding a touch of rustic elegance.
Upstairs, you'll find the spacious master bedroom and a large loft/family room, offering flexibility for a second living area, office, or creative space. Fresh new paint inside and out and new carpet means this home is completely move-in ready!
The lower level features 2 bedrooms above grade and a bath with walk-in shower. Need even more room? The unfinished basement with rough-in plumbing offers endless possibilities to expand.
Step outside to your Trex deck, where you can relax and enjoy the peaceful surroundings. With greenbelt on two sides, this home feels private while still being part of a fantastic community. Plus, it backs up to the Ken Caryl walking trails and open space, giving you instant access to nature right from your backyard.
Living in the Ken Caryl Ranch community means access to amazing amenities, including hiking trails, resident camping, recreation centers, tennis, Frisbee Golf, a swimming pool at the nearby Ranch House, and tons of community events and activities.
This home is the perfect mix of comfort, style, and adventure. Don't miss out on this gem!
Location
State CO
County Jefferson
Zoning P-D
Rooms
Basement Bath/Stubbed, Crawl Space, Partial, Unfinished
Interior
Interior Features Breakfast Nook, Eat-in Kitchen, Five Piece Bath, Granite Counters, High Ceilings, Open Floorplan, T&G Ceilings
Heating Forced Air
Cooling Central Air
Flooring Carpet, Vinyl, Wood
Fireplaces Number 1
Fireplaces Type Great Room
Fireplace Y
Appliance Convection Oven, Dishwasher, Double Oven, Gas Water Heater, Microwave, Range, Refrigerator, Self Cleaning Oven
Exterior
Exterior Feature Garden, Rain Gutters
Parking Features Concrete
Garage Spaces 2.0
Fence Partial
Utilities Available Electricity Connected, Natural Gas Connected
Roof Type Architecural Shingle,Composition
Total Parking Spaces 2
Garage Yes
Building
Lot Description Greenbelt, Irrigated, Many Trees, Sloped
Foundation Concrete Perimeter
Sewer Public Sewer
Water Public
Level or Stories Multi/Split
Structure Type Brick,Frame
Schools
Elementary Schools Shaffer
Middle Schools Falcon Bluffs
High Schools Chatfield
School District Jefferson County R-1
Others
Senior Community No
Ownership Individual
Acceptable Financing Cash, Conventional, FHA, VA Loan
Listing Terms Cash, Conventional, FHA, VA Loan
Special Listing Condition None
Pets Allowed Cats OK, Dogs OK
Read Less Info
Want to know what your home might be worth? Contact us for a FREE valuation!

Our team is ready to help you sell your home for the highest possible price ASAP

© 2025 METROLIST, INC., DBA RECOLORADO® – All Rights Reserved
6455 S. Yosemite St., Suite 500 Greenwood Village, CO 80111 USA
Bought with WK Real Estate
"My job is to find and attract mastery-based agents to the office, protect the culture, and make sure everyone is happy! "






