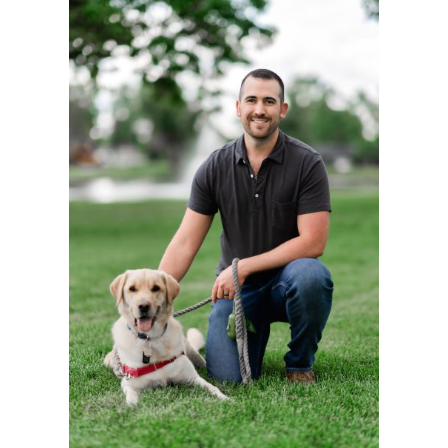$965,000
$999,900
3.5%For more information regarding the value of a property, please contact us for a free consultation.
4 Beds
3 Baths
2,704 SqFt
SOLD DATE : 03/24/2025
Key Details
Sold Price $965,000
Property Type Single Family Home
Sub Type Single Family Residence
Listing Status Sold
Purchase Type For Sale
Square Footage 2,704 sqft
Price per Sqft $356
Subdivision Gunbarrel Estates
MLS Listing ID IR1029241
Sold Date 03/24/25
Bedrooms 4
Full Baths 1
Three Quarter Bath 2
HOA Y/N No
Abv Grd Liv Area 2,410
Originating Board recolorado
Year Built 1977
Annual Tax Amount $6,400
Tax Year 2024
Lot Size 10,890 Sqft
Acres 0.25
Property Sub-Type Single Family Residence
Property Description
One-of-a-kind remodeled elegant farmhouse nestled into one of Gunbarrel's most sought-after neighborhoods. Flooded with light, this open floor plan, split-level home is warm and welcoming from the moment you step inside. The main level shines with a modern, elevated kitchen with vaulted ceilings and a peninsula overlooking a large seating area and dining area, thoughtfully laid out for entertaining, extended gatherings, and spacious day-to-day living. Surrounded by windows with gorgeous light and attention to every detail, providing a contemporary, elegant feeling. With two living areas, one on the main and one on the lower levels, this home is a host's dream! 3 large bedrooms and 2 bathrooms upstairs, 1 bedroom and 1 bathroom downstairs, providing privacy and maximum comfort for guests, or the conversion to an office. The basement offers an additional flex space. The backyard is a serene oasis, canopied with mature trees and landscape, including a large deck, an additional large patio, and groomed lawn space. Perfect for parties or relaxed evenings. Short walk to a massive neighborhood park, including a playground, tennis/pickleball court, and a huge grassed area for picnics and sports. Wonderful activities are offered year-round, including movies in the park, concerts, food trucks, and yoga classes. Just a 15-minute drive to downtown and 3 miles from the stunning Boulder reservoir, this home encapsulates the duality of the Boulder lifestyle - running and biking trails right outside your door and world-class dining just a short drive away. This home and neighborhood is the place to put down your roots and enjoy for a lifetime.
Location
State CO
County Boulder
Zoning SR
Rooms
Main Level Bedrooms 1
Interior
Interior Features Eat-in Kitchen, Open Floorplan, Vaulted Ceiling(s)
Heating Forced Air
Cooling Central Air
Flooring Vinyl
Fireplaces Type Family Room
Fireplace N
Appliance Dishwasher, Dryer, Oven, Refrigerator, Washer
Laundry In Unit
Exterior
Garage Spaces 2.0
Fence Fenced
Utilities Available Electricity Available, Natural Gas Available
Roof Type Composition
Total Parking Spaces 2
Garage Yes
Building
Lot Description Level, Sprinklers In Front
Sewer Public Sewer
Water Public
Level or Stories Three Or More
Structure Type Brick,Wood Frame
Schools
Elementary Schools Niwot
Middle Schools Sunset
High Schools Niwot
School District St. Vrain Valley Re-1J
Others
Ownership Individual
Acceptable Financing Cash, Conventional
Listing Terms Cash, Conventional
Read Less Info
Want to know what your home might be worth? Contact us for a FREE valuation!

Our team is ready to help you sell your home for the highest possible price ASAP

© 2025 METROLIST, INC., DBA RECOLORADO® – All Rights Reserved
6455 S. Yosemite St., Suite 500 Greenwood Village, CO 80111 USA
Bought with Compass - Boulder
"My job is to find and attract mastery-based agents to the office, protect the culture, and make sure everyone is happy! "






