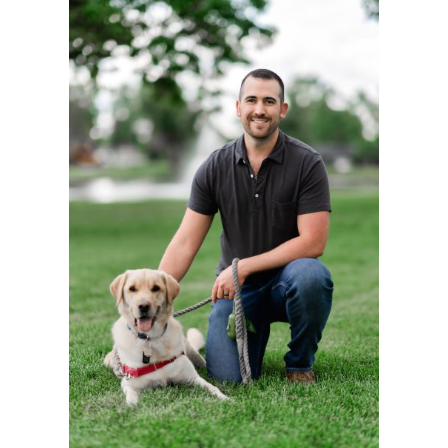$409,000
$409,000
For more information regarding the value of a property, please contact us for a free consultation.
3 Beds
3 Baths
1,538 SqFt
SOLD DATE : 03/24/2025
Key Details
Sold Price $409,000
Property Type Townhouse
Sub Type Townhouse
Listing Status Sold
Purchase Type For Sale
Square Footage 1,538 sqft
Price per Sqft $265
Subdivision Denver Connection West Filing 1
MLS Listing ID 9265110
Sold Date 03/24/25
Style Contemporary
Bedrooms 3
Full Baths 2
Half Baths 1
Condo Fees $150
HOA Fees $150/mo
HOA Y/N Yes
Abv Grd Liv Area 1,538
Originating Board recolorado
Year Built 2018
Annual Tax Amount $4,567
Tax Year 2023
Property Sub-Type Townhouse
Property Description
Welcome to this immaculate and stylish three-bedroom, three-bath townhome, ideally located in a vibrant Colorado community offering the best of lifestyle and convenience! Enjoy effortless access to highways, the airport, and a wide array of shopping, dining, and entertainment options.
This stunning home features gorgeous LVP flooring and timeless white cabinets paired with beautiful granite countertops, creating an inviting and modern ambiance. With numerous upgrades throughout, you'll appreciate the perfect blend of functionality and style.
Beyond the home, discover the unparalleled amenities that make this community truly special. With 40 acres of parks and amenities, a 10-acre city park, a dog park, and a lively community hub designed for entertainment and socializing, this neighborhood captures the essence of Colorado living. Whether you're seeking outdoor adventures or opportunities to connect with neighbors, there's something for everyone!
Lovingly maintained by the original owner, this property also includes a spacious two-car garage with desirable professionally polyurea-finished floors and stairs, providing ample parking and convenience.
This is an amazing opportunity to call this exceptional townhome—and community—your new home!
Location
State CO
County Denver
Zoning PUD
Interior
Interior Features Ceiling Fan(s), Eat-in Kitchen, Granite Counters, Kitchen Island, Laminate Counters, Open Floorplan, Pantry, Primary Suite, Smoke Free, Walk-In Closet(s)
Heating Forced Air
Cooling Central Air
Flooring Carpet, Vinyl
Fireplace N
Appliance Dishwasher, Disposal, Dryer, Microwave, Oven, Range, Refrigerator, Washer
Laundry In Unit
Exterior
Parking Features Floor Coating
Garage Spaces 2.0
Fence None
Utilities Available Cable Available, Electricity Connected, Internet Access (Wired)
Roof Type Composition
Total Parking Spaces 2
Garage Yes
Building
Sewer Public Sewer
Water Public
Level or Stories Two
Structure Type Cement Siding,Other,Wood Siding
Schools
Elementary Schools Soar At Green Valley Ranch
Middle Schools Dsst: Green Valley Ranch
High Schools Kipp Denver Collegiate High School
School District Denver 1
Others
Senior Community No
Ownership Individual
Acceptable Financing 1031 Exchange, Cash, Conventional, FHA, VA Loan
Listing Terms 1031 Exchange, Cash, Conventional, FHA, VA Loan
Special Listing Condition None
Pets Allowed Cats OK, Dogs OK
Read Less Info
Want to know what your home might be worth? Contact us for a FREE valuation!

Our team is ready to help you sell your home for the highest possible price ASAP

© 2025 METROLIST, INC., DBA RECOLORADO® – All Rights Reserved
6455 S. Yosemite St., Suite 500 Greenwood Village, CO 80111 USA
Bought with HomeSmart
"My job is to find and attract mastery-based agents to the office, protect the culture, and make sure everyone is happy! "






