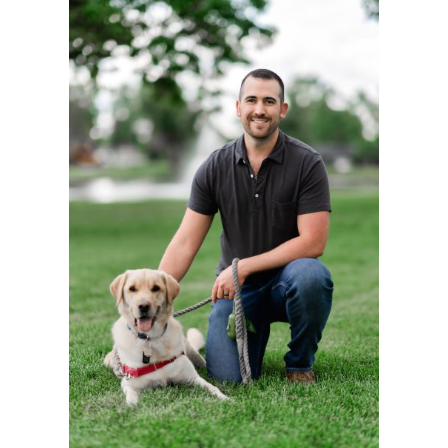$812,500
$800,000
1.6%For more information regarding the value of a property, please contact us for a free consultation.
4 Beds
4 Baths
3,383 SqFt
SOLD DATE : 03/21/2025
Key Details
Sold Price $812,500
Property Type Single Family Home
Sub Type Single Family Residence
Listing Status Sold
Purchase Type For Sale
Square Footage 3,383 sqft
Price per Sqft $240
Subdivision West Woods Ranch
MLS Listing ID 9031524
Sold Date 03/21/25
Style Traditional
Bedrooms 4
Full Baths 2
Half Baths 1
Three Quarter Bath 1
Condo Fees $165
HOA Fees $55/qua
HOA Y/N Yes
Abv Grd Liv Area 1,950
Originating Board recolorado
Year Built 1998
Annual Tax Amount $4,402
Tax Year 2024
Lot Size 8,276 Sqft
Acres 0.19
Property Sub-Type Single Family Residence
Property Description
Welcome to this smartly designed home nestled in the sought-after West Woods Golf Club community—where you're near three nine-hole courses and the breathtaking beauty of Colorado. Situated in a cul-de-sac on a large lot with a flat fenced-in backyard, you'll enjoy the peace of no through traffic while still being within walking distance to the neighborhood elementary school. This home is also located in the sought after Ralston Valley high school district. Step inside to an open floorplan with vaulted ceilings, filled with natural light, and a new gas fireplace with blower in the living room, perfect for cozying up in front of on chilly days. The kitchen also has abundant southern sunlight, an island and room for an eat-in table, with the dining room right around the corner. The sunny main-level primary suite offers comfort and convenience with an ensuite 5-piece bathroom and walk-in closet, while two bedrooms and a full bathroom upstairs provide great space for family or guests. The laundry room is also conveniently located on the main level. Need a private retreat? The walk-out lower level features a family room with its own gas fireplace, a bedroom with a sizable walk-in closet, a large hobby room, a 3/4 bathroom, and a wet bar with two refrigerators—perfect for guests or multi-generational living. Love to entertain? The new low-maintenance composite upper deck with sleek metal railing is the perfect spot for morning coffee or summer soirees, boasting privacy and views as this home backs to open space. There's additional room for fun on the extended lower-level concrete patio, which is partially covered. And with a three-car garage loaded with built-in storage cabinets, there's room for all your gear—whether for the mountains, golf, kids sports or weekend adventures. All of this, plus easy access to shopping, dining, local breweries, dog parks and the great outdoors. Don't miss this incredible opportunity to live in one of the most desirable neighborhoods around!
Location
State CO
County Jefferson
Rooms
Basement Bath/Stubbed, Daylight, Finished, Full, Sump Pump, Walk-Out Access
Main Level Bedrooms 1
Interior
Interior Features Ceiling Fan(s), Eat-in Kitchen, Entrance Foyer, Five Piece Bath, Granite Counters, High Ceilings, High Speed Internet, Kitchen Island, Laminate Counters, Open Floorplan, Pantry, Primary Suite, Quartz Counters, Smoke Free, Solid Surface Counters, Vaulted Ceiling(s), Walk-In Closet(s), Wet Bar
Heating Forced Air
Cooling Central Air
Flooring Carpet, Tile, Wood
Fireplaces Number 2
Fireplaces Type Basement, Living Room
Fireplace Y
Appliance Bar Fridge, Dishwasher, Dryer, Gas Water Heater, Microwave, Range, Refrigerator, Sump Pump, Washer
Exterior
Exterior Feature Private Yard, Rain Gutters
Parking Features Concrete, Lighted, Oversized
Garage Spaces 3.0
Fence Full
Utilities Available Natural Gas Connected
Roof Type Composition
Total Parking Spaces 3
Garage Yes
Building
Lot Description Cul-De-Sac, Landscaped, Level, Many Trees, Open Space, Sprinklers In Front, Sprinklers In Rear
Sewer Public Sewer
Water Public
Level or Stories Two
Structure Type Frame,Stone
Schools
Elementary Schools West Woods
Middle Schools Drake
High Schools Ralston Valley
School District Jefferson County R-1
Others
Senior Community No
Ownership Individual
Acceptable Financing Cash, Conventional, FHA, VA Loan
Listing Terms Cash, Conventional, FHA, VA Loan
Special Listing Condition None
Read Less Info
Want to know what your home might be worth? Contact us for a FREE valuation!

Our team is ready to help you sell your home for the highest possible price ASAP

© 2025 METROLIST, INC., DBA RECOLORADO® – All Rights Reserved
6455 S. Yosemite St., Suite 500 Greenwood Village, CO 80111 USA
Bought with Keller Williams Foothills Realty
"My job is to find and attract mastery-based agents to the office, protect the culture, and make sure everyone is happy! "






