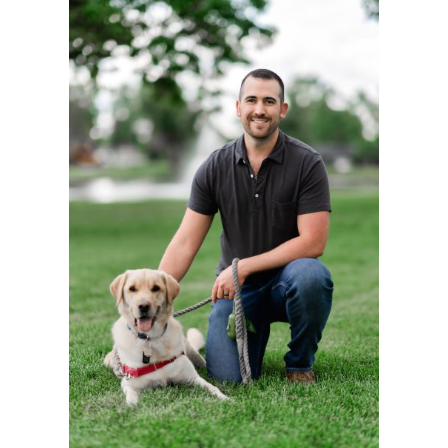$540,000
$530,000
1.9%For more information regarding the value of a property, please contact us for a free consultation.
4 Beds
4 Baths
2,886 SqFt
SOLD DATE : 03/20/2025
Key Details
Sold Price $540,000
Property Type Townhouse
Sub Type Townhouse
Listing Status Sold
Purchase Type For Sale
Square Footage 2,886 sqft
Price per Sqft $187
Subdivision Ridgeview Eagle Bend
MLS Listing ID 4621545
Sold Date 03/20/25
Bedrooms 4
Full Baths 3
Half Baths 1
Condo Fees $310
HOA Fees $310/mo
HOA Y/N Yes
Abv Grd Liv Area 1,748
Originating Board recolorado
Year Built 2004
Annual Tax Amount $3,580
Tax Year 2023
Property Sub-Type Townhouse
Property Description
This gorgeous property is a true gem, offering style, comfort, and sophistication at every turn. The spacious main floor boasts a tranquil master suite, an office, and an updated chef's kitchen with high-end stainless steel appliances, sleek granite countertops, extended counters, and upgraded cabinetry for ample storage. Thoughtfully designed recessed and upgraded lighting illuminate the kitchen and cozy eating area.
Entertain in the expansive great room featuring hardwood floors, a gas fireplace with a custom granite hearth, and built-in surround sound—perfect for cozy nights in. Upstairs, you'll find two generously sized bedrooms and a beautifully appointed full bath.
The fully finished basement is a dream come true. Enjoy movie nights in the theater room, complete with a large plasma TV, raised recliner seating, and immersive surround sound. There's also a spacious rec room with cove ceilings, a convenient mini-fridge and microwave, and a large additional bedroom adjacent to a stunning full bathroom with granite counters and designer tile finishes.
Conveniently located with easy access to E-470, Southlands Mall, and top-rated schools.
This meticulously maintained home is ready for you to move in and make unforgettable memories. Don't miss your chance—schedule a showing today!
Location
State CO
County Arapahoe
Rooms
Basement Finished
Main Level Bedrooms 1
Interior
Interior Features Ceiling Fan(s), Entrance Foyer, Granite Counters, High Ceilings, Kitchen Island, Open Floorplan, Pantry, Primary Suite, Sound System, Vaulted Ceiling(s), Walk-In Closet(s)
Heating Forced Air
Cooling Central Air
Flooring Carpet, Tile, Wood
Fireplaces Number 1
Fireplaces Type Gas, Gas Log, Living Room
Fireplace Y
Appliance Convection Oven, Dishwasher, Dryer, Microwave, Range, Washer
Laundry In Unit
Exterior
Exterior Feature Balcony, Dog Run
Parking Features Concrete
Garage Spaces 2.0
Pool Outdoor Pool
Roof Type Composition
Total Parking Spaces 2
Garage Yes
Building
Lot Description Corner Lot, Greenbelt
Sewer Public Sewer
Water Public
Level or Stories Two
Structure Type Brick,Frame,Wood Siding
Schools
Elementary Schools Creekside
Middle Schools Liberty
High Schools Grandview
School District Cherry Creek 5
Others
Senior Community No
Ownership Individual
Acceptable Financing Cash, Conventional, FHA, Other, VA Loan
Listing Terms Cash, Conventional, FHA, Other, VA Loan
Special Listing Condition None
Pets Allowed Cats OK, Dogs OK
Read Less Info
Want to know what your home might be worth? Contact us for a FREE valuation!

Our team is ready to help you sell your home for the highest possible price ASAP

© 2025 METROLIST, INC., DBA RECOLORADO® – All Rights Reserved
6455 S. Yosemite St., Suite 500 Greenwood Village, CO 80111 USA
Bought with NAV Real Estate
"My job is to find and attract mastery-based agents to the office, protect the culture, and make sure everyone is happy! "






