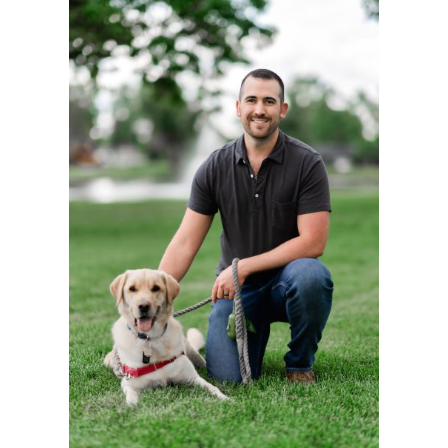$1,699,500
$1,699,500
For more information regarding the value of a property, please contact us for a free consultation.
7 Beds
5 Baths
5,656 SqFt
SOLD DATE : 03/21/2025
Key Details
Sold Price $1,699,500
Property Type Single Family Home
Sub Type Single Family Residence
Listing Status Sold
Purchase Type For Sale
Square Footage 5,656 sqft
Price per Sqft $300
Subdivision Lambertson Farms
MLS Listing ID IR1026380
Sold Date 03/21/25
Bedrooms 7
Full Baths 2
Half Baths 1
Three Quarter Bath 2
Condo Fees $280
HOA Fees $93/qua
HOA Y/N Yes
Abv Grd Liv Area 3,706
Originating Board recolorado
Year Built 2012
Annual Tax Amount $13,936
Tax Year 2023
Lot Size 0.530 Acres
Acres 0.53
Property Sub-Type Single Family Residence
Property Description
Welcome to 13878 Barbour Street, a stunning home in the prestigious Preserve at McKay Shores, situated on over an half-acre corner lot. With over 6,000 sqft of living space, new interior paint, and fresh carpet, this home offers both luxury and comfort. The open floor plan seamlessly connects the living, dining, and kitchen areas. The gourmet kitchen features slab granite counters, a travertine tile backsplash, a large island with seating, oak hardwood floors, Jenn-Air stainless steel appliances, two pantries, and a breakfast nook with patio access-perfect for indoor/outdoor entertaining. A formal dining room opens to the side yard and patio. The family room boasts soaring ceilings, floor-to-ceiling windows that flood the space with natural light, and a cozy gas fireplace. The main-floor primary suite offers a spa-like en-suite bath with a soaker tub, a seamless glass walk-in shower, and a custom walk-in closet. The main floor study, with French doors, makes working from home easy. The main level is completed by a powder room and a laundry room with a drop zone. Upstairs, you'll find four additional bedrooms-two sharing a Jack-and-Jill bath and two sharing a full bath with private vanities. The finished basement is an entertainer's dream, featuring a flex space with a fireplace, a game room, a theater, a billiards room, two bedrooms, and a 3/4 bath. Outside, enjoy a professionally landscaped yard with a spacious patio, mature trees, and a basketball court. Parking is easy with the large three-car garage. The community offers exceptional amenities, including parks, walking trails, McKay Lake, and a pool/clubhouse. Plus, enjoy easy access to Boulder, DIA, and Denver! Don't miss this incredible opportunity-schedule your private tour today!
Location
State CO
County Broomfield
Zoning PUD
Rooms
Basement Full, Sump Pump
Main Level Bedrooms 1
Interior
Interior Features Eat-in Kitchen, Five Piece Bath, Jack & Jill Bathroom, Kitchen Island, Open Floorplan, Pantry, Radon Mitigation System, Vaulted Ceiling(s), Walk-In Closet(s)
Heating Forced Air
Cooling Ceiling Fan(s), Central Air
Flooring Wood
Fireplaces Type Family Room, Gas, Living Room
Equipment Home Theater
Fireplace N
Appliance Dishwasher, Disposal, Double Oven, Dryer, Microwave, Oven, Refrigerator, Washer
Laundry In Unit
Exterior
Parking Features Oversized
Garage Spaces 3.0
Utilities Available Electricity Available, Natural Gas Available
Roof Type Concrete
Total Parking Spaces 3
Garage Yes
Building
Lot Description Corner Lot
Foundation Slab, Structural
Water Public
Level or Stories Two
Structure Type Concrete,Stone,Wood Frame,Wood Siding
Schools
Elementary Schools Meridian
Middle Schools Rocky Top
High Schools Legacy
School District Adams 12 5 Star Schl
Others
Ownership Individual
Acceptable Financing Cash, Conventional, VA Loan
Listing Terms Cash, Conventional, VA Loan
Read Less Info
Want to know what your home might be worth? Contact us for a FREE valuation!

Our team is ready to help you sell your home for the highest possible price ASAP

© 2025 METROLIST, INC., DBA RECOLORADO® – All Rights Reserved
6455 S. Yosemite St., Suite 500 Greenwood Village, CO 80111 USA
Bought with Denver Luxury Real Estate
"My job is to find and attract mastery-based agents to the office, protect the culture, and make sure everyone is happy! "






