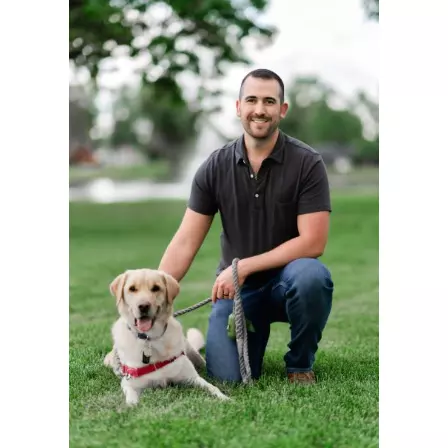$1,795,000
$1,795,000
For more information regarding the value of a property, please contact us for a free consultation.
4 Beds
4 Baths
3,538 SqFt
SOLD DATE : 03/18/2025
Key Details
Sold Price $1,795,000
Property Type Single Family Home
Sub Type Single Family Residence
Listing Status Sold
Purchase Type For Sale
Square Footage 3,538 sqft
Price per Sqft $507
Subdivision Platt Park
MLS Listing ID 1663685
Sold Date 03/18/25
Style Contemporary
Bedrooms 4
Full Baths 3
Half Baths 1
HOA Y/N No
Abv Grd Liv Area 2,456
Originating Board recolorado
Year Built 2013
Annual Tax Amount $8,208
Tax Year 2023
Lot Size 4,791 Sqft
Acres 0.11
Property Sub-Type Single Family Residence
Property Description
This modern Platt Park single-family home offers 3,688 square feet of thoughtfully designed living space with four bedrooms and four bathrooms. Constructed in 2013, the residence seamlessly blends sophisticated design with functional living. The home's architectural approach prioritizes light, space, and elegant simplicity while maintaining privacy. The modern aesthetic features white oak hardwood floors and high ceilings throughout, roller shades, granite countertops, a floating staircase with glass and metal hand railing, top-of-the-line appliances, and premium door hardware and plumbing fixtures. The kitchen is outfitted with a wall of sleek, modern cabinets housing ample storage, pull-out shelving, a Bosch double oven, and a built-in Liebherr refrigerator/freezer. Two sets of accordion glass doors connect the living and dining areas to the backyard and side yard, enhancing the modern indoor-outdoor lifestyle! The primary retreat features oversized windows, a luxurious 5 piece bathroom, and a spacious walk-in closet. Two additional bedrooms and a full bathroom with double sinks provide comfortable accommodation for family or guests. The thoughtfully placed upstairs laundry room adds convenience to daily living. The basement continues the contemporary design with a large bedroom and walk-in closet, a full bathroom, a family room, and a finished bonus room. Egress windows ensure the space is filled with natural light. This home features numerous outdoor living spaces including front, side, and 2 back patios, and a fenced private backyard. An outdoor fireplace provides a charming focal point for evening gatherings. The 2.5-car garage with overhead storage adds practical value and more storage to this already exceptional home. Located in the highly desirable Platt Park neighborhood, this property offers unparalleled access to Old South Pearl Street shops and restaurants, as well as convenient proximity to Washington Park, I-25, and light rail.
Location
State CO
County Denver
Zoning U-SU-B1
Rooms
Basement Finished, Full
Interior
Interior Features Ceiling Fan(s), Eat-in Kitchen, Entrance Foyer, Five Piece Bath, High Ceilings, Jack & Jill Bathroom, Kitchen Island, Open Floorplan, Primary Suite, Quartz Counters, Radon Mitigation System, Walk-In Closet(s)
Heating Forced Air, Natural Gas
Cooling Central Air
Flooring Carpet, Tile, Wood
Fireplaces Number 2
Fireplaces Type Family Room, Outside
Fireplace Y
Appliance Cooktop, Dishwasher, Disposal, Double Oven, Down Draft, Dryer, Gas Water Heater, Microwave, Oven, Range Hood, Refrigerator, Self Cleaning Oven, Washer
Exterior
Exterior Feature Private Yard
Garage Spaces 2.0
Fence Full
Utilities Available Electricity Connected, Natural Gas Connected
Roof Type Membrane
Total Parking Spaces 2
Garage No
Building
Lot Description Level
Sewer Public Sewer
Water Public
Level or Stories Two
Structure Type Cement Siding,Metal Siding,Stucco
Schools
Elementary Schools Mckinley-Thatcher
Middle Schools Grant
High Schools South
School District Denver 1
Others
Senior Community No
Ownership Individual
Acceptable Financing Cash, Conventional
Listing Terms Cash, Conventional
Special Listing Condition None
Read Less Info
Want to know what your home might be worth? Contact us for a FREE valuation!

Our team is ready to help you sell your home for the highest possible price ASAP

© 2025 METROLIST, INC., DBA RECOLORADO® – All Rights Reserved
6455 S. Yosemite St., Suite 500 Greenwood Village, CO 80111 USA
Bought with Compass - Denver
"My job is to find and attract mastery-based agents to the office, protect the culture, and make sure everyone is happy! "






