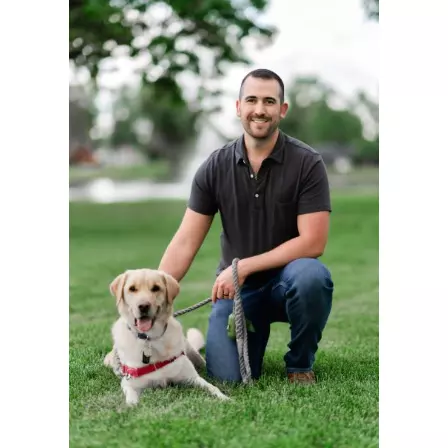$910,000
$900,000
1.1%For more information regarding the value of a property, please contact us for a free consultation.
4 Beds
4 Baths
3,368 SqFt
SOLD DATE : 03/17/2025
Key Details
Sold Price $910,000
Property Type Single Family Home
Sub Type Single Family Residence
Listing Status Sold
Purchase Type For Sale
Square Footage 3,368 sqft
Price per Sqft $270
Subdivision Highlands Ranch Eastridge
MLS Listing ID 5469590
Sold Date 03/17/25
Style Traditional
Bedrooms 4
Full Baths 2
Half Baths 1
Three Quarter Bath 1
Condo Fees $168
HOA Fees $56/qua
HOA Y/N Yes
Abv Grd Liv Area 2,567
Originating Board recolorado
Year Built 1995
Annual Tax Amount $4,684
Tax Year 2023
Lot Size 5,227 Sqft
Acres 0.12
Property Sub-Type Single Family Residence
Property Description
This beautifully remodeled 4-bedroom, 4-bathroom home in the Eastridge neighborhood of Highlands Ranch is a true gem! Designed with both style and functionality in mind, it features a spacious open layout filled with natural light. The great room, complete with a gas log fireplace, serves as a stunning focal point for gatherings and relaxation. There is an abundance of windows which allows natural light and gorgeous views of the Highlands Ranch Open Space.
The newly remodeled chef's kitchen is a dream for culinary enthusiasts, showcasing stainless steel appliances, Monogram French Door Oven, Thor 6 Burner Gas Stove, generous counter space, and stylish finishes. Flowing seamlessly into the dining area, this space is perfect for both casual meals and elegant entertaining.
Upstairs, you'll find three spacious bedrooms, including a luxurious primary suite. The primary retreat offers a brand new spa-like bathroom with a sleek glass and tiled shower, large soaking tub providing a peaceful sanctuary to unwind. You can also enjoy some family time in the loft area complete with entertainment room. The lower level expands the home's versatility with a family room, an additional guest bedroom and a ¾ bathroom—ensuring everyone has their own space to enjoy. Don't miss the mini kitchen tucked away for your cooking convenience!
Outside you will enjoy sitting on the newly poured concrete patio backing to the beautiful Highlands Ranch open space.
This home has been meticulously cared for including New Windows, New wrought Iron Banister, New Carpet, Remodeled upstairs bathrooms, Newer Furnace, Newer A/C, New Light Fixtures, Wired for Hot Tub and New Blinds throughout!
With its contemporary design, open layout, and upscale amenities, this home is a perfect blend of comfort, style, and modern living!
Location
State CO
County Douglas
Zoning PDU
Rooms
Basement Partial
Interior
Heating Forced Air
Cooling Central Air
Flooring Carpet, Tile
Fireplaces Number 1
Fireplaces Type Family Room
Fireplace Y
Appliance Cooktop, Dishwasher, Disposal, Microwave, Oven, Refrigerator
Exterior
Exterior Feature Private Yard
Garage Spaces 3.0
View Meadow
Roof Type Concrete
Total Parking Spaces 3
Garage Yes
Building
Lot Description Cul-De-Sac, Open Space, Sprinklers In Front, Sprinklers In Rear
Sewer Public Sewer
Water Public
Level or Stories Two
Structure Type Brick,Frame
Schools
Elementary Schools Wildcat Mountain
Middle Schools Rocky Heights
High Schools Rock Canyon
School District Douglas Re-1
Others
Senior Community No
Ownership Individual
Acceptable Financing Cash, Conventional
Listing Terms Cash, Conventional
Special Listing Condition None
Pets Allowed Yes
Read Less Info
Want to know what your home might be worth? Contact us for a FREE valuation!

Our team is ready to help you sell your home for the highest possible price ASAP

© 2025 METROLIST, INC., DBA RECOLORADO® – All Rights Reserved
6455 S. Yosemite St., Suite 500 Greenwood Village, CO 80111 USA
Bought with Compass - Denver
"My job is to find and attract mastery-based agents to the office, protect the culture, and make sure everyone is happy! "






