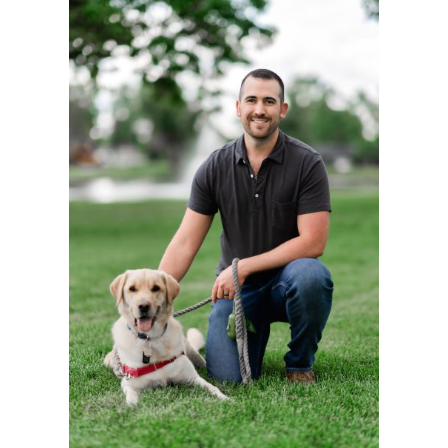$1,140,000
$1,175,000
3.0%For more information regarding the value of a property, please contact us for a free consultation.
3 Beds
3 Baths
3,200 SqFt
SOLD DATE : 03/17/2025
Key Details
Sold Price $1,140,000
Property Type Single Family Home
Sub Type Single Family Residence
Listing Status Sold
Purchase Type For Sale
Square Footage 3,200 sqft
Price per Sqft $356
Subdivision Indian Hills
MLS Listing ID 8016104
Sold Date 03/17/25
Style Mountain Contemporary
Bedrooms 3
Full Baths 2
Half Baths 1
HOA Y/N No
Abv Grd Liv Area 1,689
Originating Board recolorado
Year Built 2009
Annual Tax Amount $7,087
Tax Year 2023
Lot Size 0.700 Acres
Acres 0.7
Property Sub-Type Single Family Residence
Property Description
This stunning, immaculate home offers true main level living from the garage to primary suite to kitchen. A rare gem! This greater Evergreen-area home has been perfectly maintained with all the amenities one could need such as high speed internet, office space, close-by trails & parks, RV parking, & mountain views. Step through the ample entry way to a fabulous light-filled great room with gleaming hardwood floors that grace the entire main level. The stunning kitchen has it all with expansive granite counters, quartz island, soft-close drawers, alder cabinets, counter seating and huge walk-in pantry. Plentiful windows, mountain views and southern exposure greet you at every turn. The vaulted living room features a gas stone fireplace & tall expansive windows. Walk out to the composite deck & enjoy the views, sunshine & wildlife. The lovely primary suite has its own deck & luxurious bathroom with double vanity & soaking tub. Downstairs in the lower level you will find two great bedrooms, bathroom and a large versatile walk-out rec room, office nook, and flex space, perfect for an exercise or media room, & a large storage/utility room. Step outside to the new lower composite deck & access the landscaped .7-acre yard with a wonderful outdoor fire pit. The oversized garage is a dream with plentiful high-end storage cabinets. The property includes paved RV parking with electric hook-up and a new storage shed. Recent upgrades include a new roof, gutters, exterior paint, garage doors, water heater and more. With Xfinity internet, work from home effortlessly. No HOA but this cohesive community offers lots of activities. All this just 3 min to hiking, 7 min to the local coffee shop, 11 min to downtown Evergreen and all amenities, or head to metro Denver in just 13 min via C-470. This completely immaculate and gorgeous home offers convenience, main level living, views and a serene mountain lifestyle! See more photos/video/floor plans at https://v1tours.com/listing/55261
Location
State CO
County Jefferson
Zoning SFR
Rooms
Basement Daylight, Exterior Entry, Finished, Walk-Out Access
Main Level Bedrooms 1
Interior
Interior Features Ceiling Fan(s), Entrance Foyer, Five Piece Bath, Granite Counters, High Ceilings, High Speed Internet, Kitchen Island, Open Floorplan, Pantry, Primary Suite, Quartz Counters, Smoke Free, Vaulted Ceiling(s), Walk-In Closet(s)
Heating Forced Air, Natural Gas
Cooling Other
Flooring Carpet, Laminate, Wood
Fireplaces Number 1
Fireplaces Type Gas, Gas Log, Living Room
Fireplace Y
Appliance Convection Oven, Dishwasher, Disposal, Dryer, Gas Water Heater, Range, Range Hood, Refrigerator, Self Cleaning Oven, Washer, Water Softener
Exterior
Exterior Feature Fire Pit, Private Yard, Rain Gutters
Parking Features Asphalt, Dry Walled, Finished, Insulated Garage, Oversized
Garage Spaces 2.0
Fence Partial
Utilities Available Natural Gas Connected
View Mountain(s)
Roof Type Composition
Total Parking Spaces 5
Garage Yes
Building
Lot Description Fire Mitigation, Foothills, Landscaped
Sewer Septic Tank
Water Public
Level or Stories Two
Structure Type Cement Siding,Frame
Schools
Elementary Schools Parmalee
Middle Schools West Jefferson
High Schools Conifer
School District Jefferson County R-1
Others
Senior Community No
Ownership Individual
Acceptable Financing Cash, Conventional, Jumbo, VA Loan
Listing Terms Cash, Conventional, Jumbo, VA Loan
Special Listing Condition None
Read Less Info
Want to know what your home might be worth? Contact us for a FREE valuation!

Our team is ready to help you sell your home for the highest possible price ASAP

© 2025 METROLIST, INC., DBA RECOLORADO® – All Rights Reserved
6455 S. Yosemite St., Suite 500 Greenwood Village, CO 80111 USA
Bought with Berkshire Hathaway HomeServices Colorado Real Estate, LLC
"My job is to find and attract mastery-based agents to the office, protect the culture, and make sure everyone is happy! "






