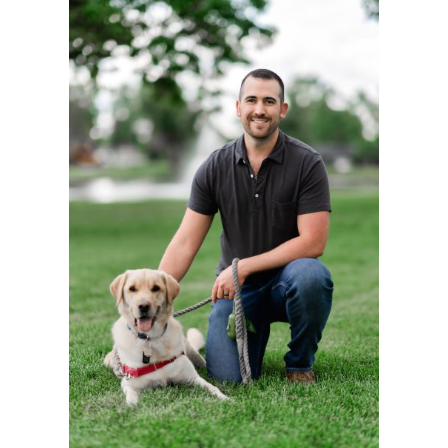$1,345,000
$1,360,000
1.1%For more information regarding the value of a property, please contact us for a free consultation.
4 Beds
4 Baths
4,407 SqFt
SOLD DATE : 03/14/2025
Key Details
Sold Price $1,345,000
Property Type Single Family Home
Sub Type Single Family Residence
Listing Status Sold
Purchase Type For Sale
Square Footage 4,407 sqft
Price per Sqft $305
Subdivision Heritage Hills
MLS Listing ID 3276597
Sold Date 03/14/25
Bedrooms 4
Full Baths 2
Half Baths 1
Three Quarter Bath 1
Condo Fees $180
HOA Fees $15/ann
HOA Y/N Yes
Abv Grd Liv Area 3,075
Originating Board recolorado
Year Built 2005
Annual Tax Amount $10,136
Tax Year 2023
Lot Size 7,840 Sqft
Acres 0.18
Property Sub-Type Single Family Residence
Property Description
This luxurious semi-custom home situated in the Hillside in Heritage Hills, Beautiful Mountain View, is a must purchase. Nearly 20-foot high entry and living room ceiling give a great feeling of no boundaries. Kitchen boasts custom cabinets, Viking built-in refrigerator and microwave, hot water dispenser, pull out pantry shelves, large slab granite island, butler's pantry with wine refrigerator. This leads into the spacious dining room, big enough for any occasion. Main level also has private office, double sided fireplace, and extra bonus room behind the fireplace. Upstairs includes the primary bedroom with separate walk-in closets with full California closet type modules. Bath has separate vanities, very nice 3 head shower and jetted tub. On the opposite side of the upstairs are 2 large bedrooms with a Jack & Jill bath. Walk-out basement has wet bar with refrigerator, ice maker, and island, lower level also includes pool table, media and surround sound speakers that are included. Fully insulated private bedroom for a great night's sleep and a bath to die for. 3 car garage also has beautiful built-in storage and epoxy floor.
Location
State CO
County Douglas
Rooms
Basement Walk-Out Access
Interior
Heating Forced Air
Cooling Central Air
Fireplace N
Exterior
Parking Features Concrete, Floor Coating, Storage
Garage Spaces 3.0
Fence Full
Roof Type Concrete
Total Parking Spaces 3
Garage Yes
Building
Sewer Public Sewer
Water Public
Level or Stories Two
Structure Type Stone,Stucco
Schools
Elementary Schools Acres Green
Middle Schools Cresthill
High Schools Highlands Ranch
School District Douglas Re-1
Others
Senior Community No
Ownership Individual
Acceptable Financing 1031 Exchange, Cash, Conventional, FHA, Jumbo, VA Loan
Listing Terms 1031 Exchange, Cash, Conventional, FHA, Jumbo, VA Loan
Special Listing Condition None
Read Less Info
Want to know what your home might be worth? Contact us for a FREE valuation!

Our team is ready to help you sell your home for the highest possible price ASAP

© 2025 METROLIST, INC., DBA RECOLORADO® – All Rights Reserved
6455 S. Yosemite St., Suite 500 Greenwood Village, CO 80111 USA
Bought with Colorado Home Realty
"My job is to find and attract mastery-based agents to the office, protect the culture, and make sure everyone is happy! "






