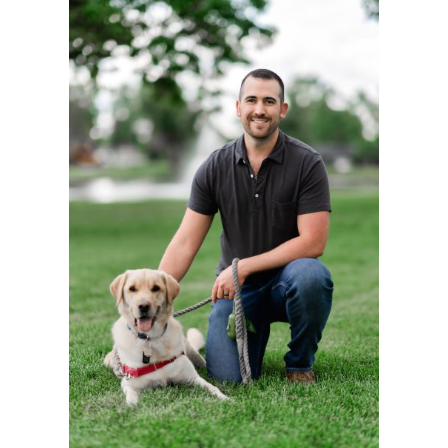$407,500
$398,000
2.4%For more information regarding the value of a property, please contact us for a free consultation.
3 Beds
2 Baths
1,440 SqFt
SOLD DATE : 03/14/2025
Key Details
Sold Price $407,500
Property Type Single Family Home
Sub Type Single Family Residence
Listing Status Sold
Purchase Type For Sale
Square Footage 1,440 sqft
Price per Sqft $282
Subdivision Bijou Creek
MLS Listing ID 8244046
Sold Date 03/14/25
Bedrooms 3
Full Baths 2
HOA Y/N No
Abv Grd Liv Area 1,440
Originating Board recolorado
Year Built 2019
Annual Tax Amount $3,490
Tax Year 2024
Lot Size 10,890 Sqft
Acres 0.25
Property Sub-Type Single Family Residence
Property Description
Beautiful 1440sf ranch home with 3-bedrooms and 2-full baths. The unfinished basement adds an addl 1440sf. Built in 2019, this home has lovely upgrades, including high ceilings, 42" soft-close kitchen and bathroom cabinets in Knotty Alder, and granite countertops throughout. The primary bedroom has its own bathroom that includes a double vanity and walk-in closet. The open concept kitchen boasts an island with room for seating, a 5-burner gas stove, and a full-sized dining area. The laundry is on the main floor and also serves as a mud room for the oversized 3-car garage with quiet, raised, steel garage doors and a workbench. There's a covered front porch and rear deck for relaxing with family and friends. Sturdy cement board siding, solar panels, energy efficient double pane windows and insulated exterior doors keep the home comfortable and quiet. Nestled in Deer Trail, this newer home with room-to-grow (basement framing has been started), sits on a quarter acre in a friendly neighborhood less than an hour away from the metro Denver area. A newer home with nice upgrades - priced to sell. Don't miss out on this one!
Location
State CO
County Arapahoe
Zoning Res
Rooms
Basement Bath/Stubbed, Unfinished
Main Level Bedrooms 3
Interior
Interior Features Ceiling Fan(s), Granite Counters, High Ceilings, Kitchen Island, Open Floorplan, Smart Lights, Walk-In Closet(s)
Heating Active Solar, Forced Air, Natural Gas
Cooling Central Air
Flooring Carpet, Tile, Wood
Fireplace N
Appliance Dishwasher, Disposal, Dryer, Gas Water Heater, Microwave, Oven, Refrigerator, Washer
Exterior
Exterior Feature Private Yard, Rain Gutters
Parking Features Concrete, Oversized
Garage Spaces 3.0
Fence Full
Utilities Available Cable Available, Electricity Connected, Internet Access (Wired), Natural Gas Connected, Phone Available
Roof Type Composition
Total Parking Spaces 3
Garage Yes
Building
Lot Description Landscaped, Sprinklers In Front, Sprinklers In Rear
Sewer Public Sewer
Water Public
Level or Stories One
Structure Type Cement Siding,Frame
Schools
Elementary Schools Deer Trail School
Middle Schools Deer Trail School
High Schools Deer Trail School
School District Deer Trail 26-J
Others
Senior Community No
Ownership Individual
Acceptable Financing Cash, Conventional, FHA, VA Loan
Listing Terms Cash, Conventional, FHA, VA Loan
Special Listing Condition None
Read Less Info
Want to know what your home might be worth? Contact us for a FREE valuation!

Our team is ready to help you sell your home for the highest possible price ASAP

© 2025 METROLIST, INC., DBA RECOLORADO® – All Rights Reserved
6455 S. Yosemite St., Suite 500 Greenwood Village, CO 80111 USA
Bought with West and Main Homes Inc
"My job is to find and attract mastery-based agents to the office, protect the culture, and make sure everyone is happy! "






