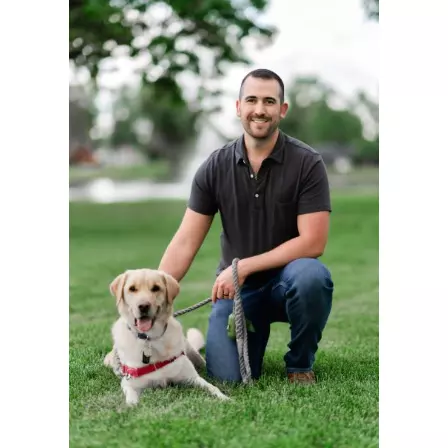$506,000
$499,000
1.4%For more information regarding the value of a property, please contact us for a free consultation.
2 Beds
3 Baths
1,568 SqFt
SOLD DATE : 03/11/2025
Key Details
Sold Price $506,000
Property Type Condo
Sub Type Condominium
Listing Status Sold
Purchase Type For Sale
Square Footage 1,568 sqft
Price per Sqft $322
Subdivision Moon Shadow
MLS Listing ID 4482980
Sold Date 03/11/25
Style Contemporary
Bedrooms 2
Full Baths 2
Half Baths 1
Condo Fees $400
HOA Fees $400/mo
HOA Y/N Yes
Abv Grd Liv Area 1,568
Originating Board recolorado
Year Built 2002
Annual Tax Amount $2,255
Tax Year 2023
Property Sub-Type Condominium
Property Description
**WELCOME HOME**FABULOUS 2-STORY HOME IN SADDLEROCK EAST**HIGHLY SOUGHT AFTER MOON SHADOW TOWNHOME FLOORPLAN**NOBODY ABOVE OR BELOW YOU**LOW-MAINTENANCE LIVING**BACKS TO THE PINEY CREEK TRAIL & OPEN SPACE**RUN OR BIKE FOR MILES & MILES**ACCESS TO TWO POOLS, COMMUNITY CLUBHOUSE, TWO PARKS, TENNIS COURTS, BASKETBALL COURTS, TRAILS & MORE**OPEN FLOOR PLAN WITH VAULTED CEILINGS**PLANTATION SHUTTERS**COZY GAS FIREPLACE**EXPANDED HARDWOOD FLOORS THROUGHOUT THE MAIN LEVEL**UPDATED KITCHEN**GAS RANGE**TILE BACKSPLASH**STAINLESS SINK & MATCHING APPLIANCES**GAS RANGE**PREP ISLAND**UNDER COUNTER LIGHTING**SPACIOUS PRIMARY BEDROOM WITH 5-PIECE BATH**WALK-IN CLOSET**SECONDARY BEDROOM WITH PRIVATE BATH**UPPER FLOOR LAUNDRY**OPEN BASEMENT TO FINISH AS YOU DESIRE**PRIVATE COVERED DECK**2-CAR GARAGE WITH ADDITIONAL OFF-STREET PARKING**CLOSE PROXIMITY TO THE AURORA RESERVOIR, TRAILS, GOLF COURSES & SOUTHLANDS MALL**EASY ACCESS TO E-470, DENVER INTERNATIONAL AIRPORT, MERIDIAN, INVERNESS, DTC & BUCKLEY SPACE FORCE BASE**GREAT CONDITION**MOVE IN READY**
Location
State CO
County Arapahoe
Rooms
Basement Unfinished
Interior
Interior Features Ceiling Fan(s), Five Piece Bath, Kitchen Island, Pantry, Primary Suite, Smoke Free, Vaulted Ceiling(s), Walk-In Closet(s)
Heating Forced Air
Cooling Central Air
Flooring Carpet, Tile, Wood
Fireplaces Number 1
Fireplaces Type Family Room
Fireplace Y
Appliance Dishwasher, Disposal, Dryer, Gas Water Heater, Microwave, Oven, Range, Refrigerator, Self Cleaning Oven, Washer
Laundry In Unit
Exterior
Parking Features Dry Walled
Garage Spaces 2.0
Utilities Available Cable Available, Electricity Connected, Natural Gas Connected
Roof Type Concrete
Total Parking Spaces 4
Garage Yes
Building
Lot Description Greenbelt, Open Space
Sewer Public Sewer
Water Public
Level or Stories Two
Structure Type Frame,Stone
Schools
Elementary Schools Creekside
Middle Schools Liberty
High Schools Grandview
School District Cherry Creek 5
Others
Senior Community No
Ownership Corporation/Trust
Acceptable Financing Cash, Conventional, FHA, VA Loan
Listing Terms Cash, Conventional, FHA, VA Loan
Special Listing Condition None
Read Less Info
Want to know what your home might be worth? Contact us for a FREE valuation!

Our team is ready to help you sell your home for the highest possible price ASAP

© 2025 METROLIST, INC., DBA RECOLORADO® – All Rights Reserved
6455 S. Yosemite St., Suite 500 Greenwood Village, CO 80111 USA
Bought with RE/MAX Professionals
"My job is to find and attract mastery-based agents to the office, protect the culture, and make sure everyone is happy! "






