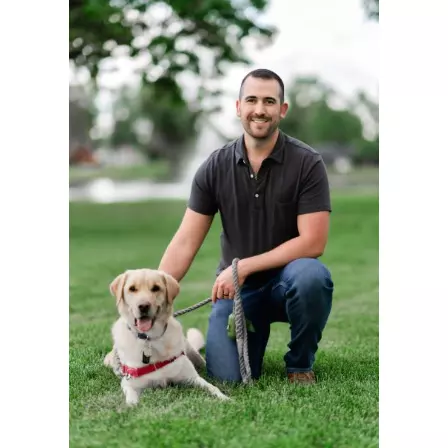$592,706
$595,000
0.4%For more information regarding the value of a property, please contact us for a free consultation.
2 Beds
3 Baths
1,728 SqFt
SOLD DATE : 03/10/2025
Key Details
Sold Price $592,706
Property Type Single Family Home
Sub Type Single Family Residence
Listing Status Sold
Purchase Type For Sale
Square Footage 1,728 sqft
Price per Sqft $343
Subdivision Quincy Lake
MLS Listing ID 7184753
Sold Date 03/10/25
Bedrooms 2
Full Baths 2
Half Baths 1
Condo Fees $68
HOA Fees $68/mo
HOA Y/N Yes
Abv Grd Liv Area 1,728
Originating Board recolorado
Year Built 2006
Annual Tax Amount $3,110
Tax Year 2023
Lot Size 3,484 Sqft
Acres 0.08
Property Sub-Type Single Family Residence
Property Description
OPEN HOUSE SAT 2/15 from 11am-1pm. Love is in the air for this freshly painted bright and spacious home boasting an ideal location for quick access to the mountains! This ~2600 sq feet house with 2 bedroom + Loft + office and 3 bathrooms has so much to offer. You will love the open concept main floor living with new luxury plank vinyl throughout. Large open kitchen with separate dining is complete with all new LG stainless steel appliances, farm style sink, and plenty of storage. Step out the kitchen for direct access to your private outdoor oasis leading directly to your oversized two car garage. Main floor also includes an office and half bathroom. Head upstairs to two bedrooms including a large primary with en suite bathroom including shower, double sinks, soaking tub and walk in closet. Bonus loft area can be used as you wish or converted to a third bedroom (has the closet bump out already). Upstairs also includes an additional bathroom with bath and laundry with new washer and dryer. Don't miss the 871 sq ft unfinished basement with rough in plumbing and opportunity to make your own. Desirable Quincy Lake neighborhood has private park for your enjoyment and is minutes to Harriman Lake, trails, parks and all that Colorado has to offer.
Location
State CO
County Jefferson
Zoning P-D
Rooms
Basement Unfinished
Interior
Interior Features Ceiling Fan(s), Five Piece Bath, Kitchen Island, Laminate Counters, Open Floorplan, Primary Suite, Radon Mitigation System, Smoke Free, Walk-In Closet(s)
Heating Forced Air
Cooling Air Conditioning-Room, Central Air
Flooring Carpet, Vinyl
Fireplace N
Appliance Cooktop, Dishwasher, Disposal, Dryer, Freezer, Microwave, Oven, Refrigerator, Washer
Laundry In Unit
Exterior
Exterior Feature Private Yard
Garage Spaces 2.0
Fence Full
Utilities Available Electricity Connected
View Mountain(s)
Roof Type Composition
Total Parking Spaces 2
Garage No
Building
Lot Description Foothills
Foundation Concrete Perimeter
Sewer Public Sewer
Water Public
Level or Stories Two
Structure Type Frame
Schools
Elementary Schools Blue Heron
Middle Schools Carmody
High Schools Bear Creek
School District Jefferson County R-1
Others
Senior Community No
Ownership Individual
Acceptable Financing Cash, Conventional, FHA, VA Loan
Listing Terms Cash, Conventional, FHA, VA Loan
Special Listing Condition None
Pets Allowed Cats OK, Dogs OK
Read Less Info
Want to know what your home might be worth? Contact us for a FREE valuation!

Our team is ready to help you sell your home for the highest possible price ASAP

© 2025 METROLIST, INC., DBA RECOLORADO® – All Rights Reserved
6455 S. Yosemite St., Suite 500 Greenwood Village, CO 80111 USA
Bought with Keller Williams Advantage Realty LLC
"My job is to find and attract mastery-based agents to the office, protect the culture, and make sure everyone is happy! "






