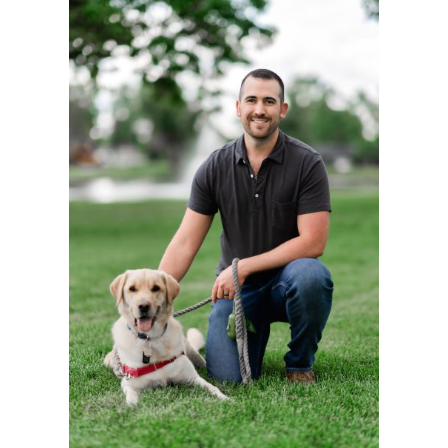$485,000
$475,000
2.1%For more information regarding the value of a property, please contact us for a free consultation.
3 Beds
2 Baths
1,456 SqFt
SOLD DATE : 03/07/2025
Key Details
Sold Price $485,000
Property Type Single Family Home
Sub Type Single Family Residence
Listing Status Sold
Purchase Type For Sale
Square Footage 1,456 sqft
Price per Sqft $333
Subdivision Fairview
MLS Listing ID 5877167
Sold Date 03/07/25
Style Mid-Century Modern
Bedrooms 3
Full Baths 1
Half Baths 1
HOA Y/N No
Abv Grd Liv Area 1,456
Originating Board recolorado
Year Built 1955
Annual Tax Amount $3,404
Tax Year 2023
Lot Size 8,276 Sqft
Acres 0.19
Property Sub-Type Single Family Residence
Property Description
Mid-Century Modern Gem in Fairview – No HOA!
This charming mid-century modern 3-bedroom, 2-bathroom home in Denver's Fairview subdivision is full of character and updates! Featuring tile and wood floors throughout, this home boasts unique finishes, an inviting wood-burning fireplace, and an open layout with large windows that fill the space with natural light. The kitchen includes newer appliances, and French doors lead to a covered backyard patio, perfect for entertaining.
Situated on a large, fully fenced lot, this property offers a huge driveway and an attached 2-car carport, providing ample parking. The expansive front yard, shaded by mature trees, enhances the home's curb appeal. With no HOA, you'll enjoy flexibility and freedom in this one-of-a-kind home. Don't miss this opportunity—schedule your showing today!
Location
State CO
County Adams
Zoning R-1-C
Rooms
Basement Crawl Space
Main Level Bedrooms 3
Interior
Interior Features Built-in Features, No Stairs, Open Floorplan, Pantry
Heating Forced Air
Cooling Evaporative Cooling
Flooring Tile, Wood
Fireplaces Number 1
Fireplaces Type Living Room, Wood Burning
Fireplace Y
Appliance Dishwasher, Disposal, Dryer, Microwave, Range, Refrigerator, Self Cleaning Oven, Washer
Laundry In Unit
Exterior
Exterior Feature Private Yard, Rain Gutters
Parking Features Concrete
Fence Full
Utilities Available Electricity Connected, Natural Gas Connected
Roof Type Other
Total Parking Spaces 2
Garage No
Building
Lot Description Level, Many Trees, Sprinklers In Front, Sprinklers In Rear
Sewer Public Sewer
Water Public
Level or Stories One
Structure Type Frame,Wood Siding
Schools
Elementary Schools Fairview
Middle Schools Ranum
High Schools Westminster
School District Westminster Public Schools
Others
Senior Community No
Ownership Individual
Acceptable Financing Cash, Conventional, FHA, VA Loan
Listing Terms Cash, Conventional, FHA, VA Loan
Special Listing Condition None
Pets Allowed Cats OK, Dogs OK
Read Less Info
Want to know what your home might be worth? Contact us for a FREE valuation!

Our team is ready to help you sell your home for the highest possible price ASAP

© 2025 METROLIST, INC., DBA RECOLORADO® – All Rights Reserved
6455 S. Yosemite St., Suite 500 Greenwood Village, CO 80111 USA
Bought with RE/MAX Alliance - Olde Town
"My job is to find and attract mastery-based agents to the office, protect the culture, and make sure everyone is happy! "






