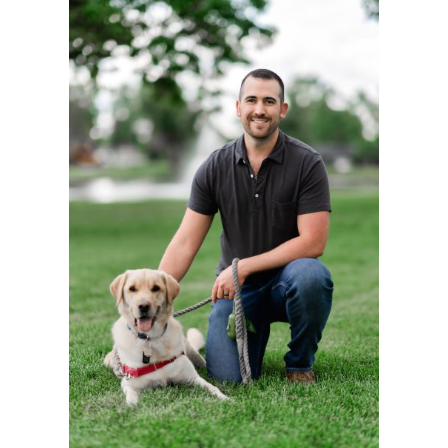$470,000
$470,000
For more information regarding the value of a property, please contact us for a free consultation.
3 Beds
2 Baths
1,464 SqFt
SOLD DATE : 03/05/2025
Key Details
Sold Price $470,000
Property Type Single Family Home
Sub Type Single Family Residence
Listing Status Sold
Purchase Type For Sale
Square Footage 1,464 sqft
Price per Sqft $321
Subdivision Belle Creek
MLS Listing ID 1507098
Sold Date 03/05/25
Style Traditional
Bedrooms 3
Full Baths 2
HOA Y/N No
Abv Grd Liv Area 1,464
Originating Board recolorado
Year Built 2001
Annual Tax Amount $4,520
Tax Year 2023
Lot Size 3,049 Sqft
Acres 0.07
Property Sub-Type Single Family Residence
Property Description
Charming Belle Creek Gem! This move-in-ready 3-bedroom 2 bathroom home features a brand new roof and solar panels for energy efficiency. Updated bathrooms add a modern touch throughout. Relax on the inviting front porch or host summer barbecues on the back patio. The eat-in kitchen boasts hardwood floors and a bright, cheerful vibe. Upstairs, discover a spacious primary suite with a walk-in closet and a beautifully updated en-suite bath. The secondary bath impresses with granite countertops, dual vanities, serving two additional bedrooms. A full, unfinished basement offers endless potential for customization. Neighborhood highlights include a Charter School, Belle Creek Family Center-YMCA, a Community Garden, and an easy commute to Denver, DIA, or Boulder. Don't miss this delightful home—schedule your tour today!
Location
State CO
County Adams
Rooms
Basement Bath/Stubbed, Full, Unfinished
Interior
Interior Features Breakfast Nook, Eat-in Kitchen, Pantry, Primary Suite, Smoke Free
Heating Forced Air
Cooling Central Air
Flooring Carpet, Wood
Fireplace N
Appliance Cooktop, Dishwasher, Disposal, Dryer, Microwave, Oven, Refrigerator, Washer
Exterior
Parking Features Concrete
Garage Spaces 1.0
Fence Full
Roof Type Composition
Total Parking Spaces 1
Garage Yes
Building
Lot Description Irrigated, Landscaped, Level, Master Planned
Foundation Slab
Sewer Public Sewer
Water Public
Level or Stories Two
Structure Type Frame,Vinyl Siding
Schools
Elementary Schools John W. Thimmig
Middle Schools Prairie View
High Schools Riverdale Ridge
School District School District 27-J
Others
Senior Community No
Ownership Individual
Acceptable Financing Cash, Conventional, Other
Listing Terms Cash, Conventional, Other
Special Listing Condition None
Pets Allowed Yes
Read Less Info
Want to know what your home might be worth? Contact us for a FREE valuation!

Our team is ready to help you sell your home for the highest possible price ASAP

© 2025 METROLIST, INC., DBA RECOLORADO® – All Rights Reserved
6455 S. Yosemite St., Suite 500 Greenwood Village, CO 80111 USA
Bought with RE/MAX Synergy
"My job is to find and attract mastery-based agents to the office, protect the culture, and make sure everyone is happy! "






