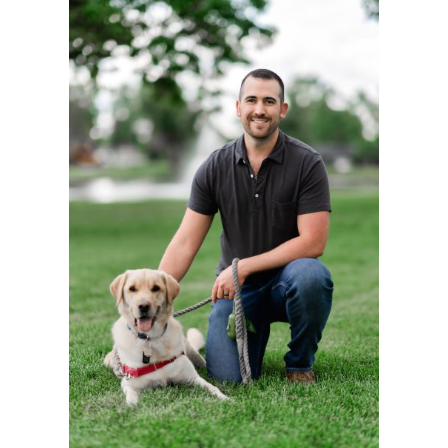$755,000
$750,000
0.7%For more information regarding the value of a property, please contact us for a free consultation.
5 Beds
4 Baths
3,181 SqFt
SOLD DATE : 02/07/2025
Key Details
Sold Price $755,000
Property Type Single Family Home
Sub Type Single Family Residence
Listing Status Sold
Purchase Type For Sale
Square Footage 3,181 sqft
Price per Sqft $237
Subdivision Lighthouse Villas
MLS Listing ID 9336141
Sold Date 02/07/25
Style Traditional
Bedrooms 5
Full Baths 3
Half Baths 1
Condo Fees $450
HOA Fees $450/mo
HOA Y/N Yes
Abv Grd Liv Area 2,406
Originating Board recolorado
Year Built 1997
Annual Tax Amount $2,967
Tax Year 2023
Lot Size 6,534 Sqft
Acres 0.15
Property Sub-Type Single Family Residence
Property Description
Welcome Home to a wonderful gated community with an outdoor pool, a clubhouse and wonderful access to everything Denver offers. This home sits on a corner lot and is one of the largest in the community. With 5 bedrooms and 4 baths, there is plenty of room for you and your guests/family. The home has an open floor plan with vaulted ceilings, and lots of natural light. The hardwood floors are thoughout the main level and the upstairs areas. The Great Room and kitchen open up to the spacious outdoor patio with a retractable awning - so nice for our sunny Colorado afternoons! The formal dining room has huge windows and so much light spilling in. A bedroom/office and a main floor powder room complete the first floor. The upstairs loft can be an office, a craft room, or whatever you dream it to be. Pamper yourself with the Primary Suite that boasts a large bedroom, a wonderful 5 piece bath, and a very expansive walk-in closet. An additional bedroom and full bath complete the upstairs area. The Lower Level was designed for family get togethers, movie nights, and has a large Media/Family Room, 2 additional bedrooms and a full bath. Plenty of storage too! Close to Lowry and Cherry Creek, this private gated enclave has an outdoor pool and an inviting clubhouse. The nearby Highline Canal offers bike trails / walking paths. And best of all, the home's location has very quiet neighbors. This is low maintenance living at its' finest in the heart of Denver!
Location
State CO
County Denver
Rooms
Basement Daylight, Finished, Full
Main Level Bedrooms 1
Interior
Interior Features Ceiling Fan(s), Corian Counters, Eat-in Kitchen, Entrance Foyer, Five Piece Bath, High Ceilings, Open Floorplan, Pantry, Primary Suite, Smoke Free, Vaulted Ceiling(s), Walk-In Closet(s)
Heating Forced Air
Cooling Central Air
Flooring Carpet, Tile, Wood
Fireplaces Number 1
Fireplaces Type Great Room
Fireplace Y
Appliance Dishwasher, Disposal, Gas Water Heater, Microwave, Range, Refrigerator, Self Cleaning Oven
Exterior
Exterior Feature Lighting, Private Yard, Rain Gutters
Parking Features Lighted
Garage Spaces 2.0
Fence Partial
Utilities Available Cable Available, Electricity Connected, Internet Access (Wired), Natural Gas Connected
Roof Type Composition
Total Parking Spaces 2
Garage Yes
Building
Lot Description Corner Lot, Irrigated, Landscaped, Level, Many Trees
Sewer Public Sewer
Water Public
Level or Stories Two
Structure Type Brick,Frame,Wood Siding
Schools
Elementary Schools Denver Green
Middle Schools Denver Green
High Schools George Washington
School District Denver 1
Others
Senior Community No
Ownership Individual
Acceptable Financing Cash, Conventional, FHA, Jumbo, VA Loan
Listing Terms Cash, Conventional, FHA, Jumbo, VA Loan
Special Listing Condition None
Pets Allowed Cats OK, Dogs OK
Read Less Info
Want to know what your home might be worth? Contact us for a FREE valuation!

Our team is ready to help you sell your home for the highest possible price ASAP

© 2025 METROLIST, INC., DBA RECOLORADO® – All Rights Reserved
6455 S. Yosemite St., Suite 500 Greenwood Village, CO 80111 USA
Bought with Thorne Homes
"My job is to find and attract mastery-based agents to the office, protect the culture, and make sure everyone is happy! "






