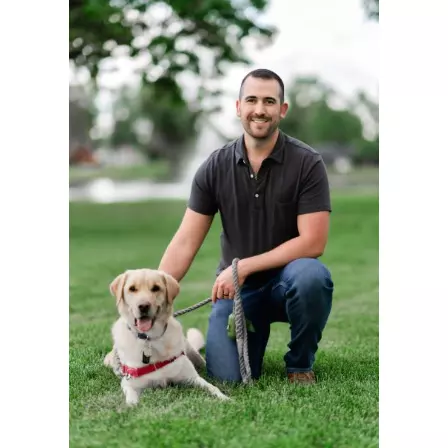$512,000
$500,000
2.4%For more information regarding the value of a property, please contact us for a free consultation.
4 Beds
2 Baths
1,848 SqFt
SOLD DATE : 02/03/2025
Key Details
Sold Price $512,000
Property Type Single Family Home
Sub Type Single Family Residence
Listing Status Sold
Purchase Type For Sale
Square Footage 1,848 sqft
Price per Sqft $277
Subdivision Friendly Hills
MLS Listing ID 8983297
Sold Date 02/03/25
Style Traditional
Bedrooms 4
Full Baths 1
Three Quarter Bath 1
HOA Y/N No
Abv Grd Liv Area 1,848
Originating Board recolorado
Year Built 1973
Annual Tax Amount $3,182
Tax Year 2023
Lot Size 7,840 Sqft
Acres 0.18
Property Sub-Type Single Family Residence
Property Description
Nestled in Morrison, this cute home is move-in ready. Situated on a lovely cul de sac this property is just a few steps from Weaver Hollow Park. The park has an amazing pool with a kiddie area and water slides that are fun for all ages. There is also a baseball diamond, soccer fields and playground. The Friendly Hills neighborhood has a great trail system you can use all year long. The home has 4 bedrooms and 2 bathrooms. There are two family room areas (one up and one down). The back yard is oversized and fully fenced - there is even a pad ready for you to bring your hot tub. You can sit on your deck and enjoy the western sunshine all afternoon!! The home has a new roof, new exterior paint, a new hot water heater, stainless appliances, updated flooring . . . this home is a MUST SEE!! Video of the home is available: https://spiritbearrealty.com/featured-listings/4419-s-xenophon-street-morrison-colorado/
Location
State CO
County Jefferson
Zoning R-1B
Interior
Interior Features Eat-in Kitchen, High Ceilings, Open Floorplan, Pantry
Heating Forced Air
Cooling Central Air
Flooring Carpet, Vinyl
Fireplace N
Appliance Dryer, Microwave, Range, Range Hood, Refrigerator, Washer
Exterior
Exterior Feature Private Yard
Parking Features Oversized
Garage Spaces 1.0
Fence Partial
Utilities Available Cable Available, Electricity Connected, Natural Gas Connected, Phone Available
Roof Type Composition
Total Parking Spaces 1
Garage Yes
Building
Lot Description Cul-De-Sac, Foothills
Foundation Concrete Perimeter, Slab
Sewer Public Sewer
Water Public
Level or Stories Split Entry (Bi-Level)
Structure Type Frame,Wood Siding
Schools
Elementary Schools Kendallvue
Middle Schools Carmody
High Schools Bear Creek
School District Jefferson County R-1
Others
Senior Community No
Ownership Individual
Acceptable Financing Cash, Conventional, FHA, VA Loan
Listing Terms Cash, Conventional, FHA, VA Loan
Special Listing Condition None
Read Less Info
Want to know what your home might be worth? Contact us for a FREE valuation!

Our team is ready to help you sell your home for the highest possible price ASAP

© 2025 METROLIST, INC., DBA RECOLORADO® – All Rights Reserved
6455 S. Yosemite St., Suite 500 Greenwood Village, CO 80111 USA
Bought with West and Main Homes Inc
"My job is to find and attract mastery-based agents to the office, protect the culture, and make sure everyone is happy! "






