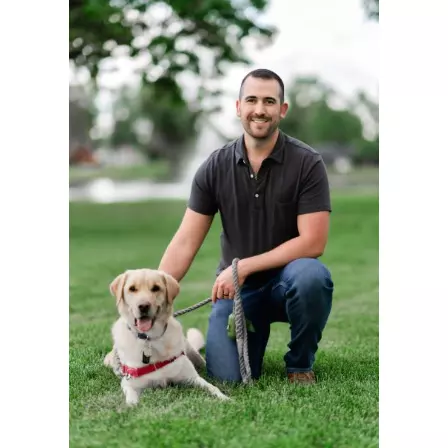$850,000
$875,000
2.9%For more information regarding the value of a property, please contact us for a free consultation.
5 Beds
3 Baths
3,904 SqFt
SOLD DATE : 11/01/2024
Key Details
Sold Price $850,000
Property Type Single Family Home
Sub Type Single Family Residence
Listing Status Sold
Purchase Type For Sale
Square Footage 3,904 sqft
Price per Sqft $217
Subdivision Circle K Ranch
MLS Listing ID 9116747
Sold Date 11/01/24
Style Mountain Contemporary
Bedrooms 5
Full Baths 2
Three Quarter Bath 1
HOA Y/N No
Abv Grd Liv Area 2,272
Originating Board recolorado
Year Built 1974
Annual Tax Amount $3,660
Tax Year 2023
Lot Size 1.720 Acres
Acres 1.72
Property Description
This 5 bedroom, 3 bathroom, 4500+ sq ft home is truly an entertainer's dream! With a warm, welcoming interior which is inviting and bright - combined with a formal dining room, large entertainment spaces, home office, family/game room, expansive living areas, two laundry rooms and a bonus room which could easily be turned into another large 6th bedroom. The charming, eat-in kitchen has been freshly upgraded and comes equipped with GE stainless-steel appliances, a gas oven, large granite island and an over-the-range microwave. Wake up refreshed in the huge main-floor primary bedroom that includes an ensuite bathroom, large closet and aspen grove views! Head outside to the wonderfully secluded backyard, which features two large decks and mature pine and aspen trees, perfect for entertaining guests at a summer cookout. This home also features a new roof, gutters, interior and exterior paint, and a brand new paved driveway to name just a few of the updates completed. Perfectly situated in the highly sought-after Upper Bear Creek corridor, the Circle K Ranch neighborhood provides the perfect amount of privacy while still being close to all of the wonderful amenities of Evergreen. This unique home won't last long!
Location
State CO
County Clear Creek
Zoning MR-1
Rooms
Basement Exterior Entry, Finished, Full, Interior Entry, Walk-Out Access
Main Level Bedrooms 3
Interior
Interior Features Breakfast Nook, Eat-in Kitchen, Granite Counters, High Speed Internet, Kitchen Island, Laminate Counters, Primary Suite, Smoke Free, Vaulted Ceiling(s)
Heating Baseboard, Hot Water, Natural Gas
Cooling None
Flooring Bamboo, Carpet, Tile
Fireplaces Number 2
Fireplaces Type Basement, Living Room, Wood Burning, Wood Burning Stove
Equipment Satellite Dish
Fireplace Y
Appliance Dishwasher, Disposal, Dryer, Freezer, Gas Water Heater, Oven, Range, Refrigerator, Washer
Laundry In Unit
Exterior
Exterior Feature Lighting, Rain Gutters
Parking Features 220 Volts, Circular Driveway, Dry Walled, Exterior Access Door, Insulated Garage
Garage Spaces 2.0
Fence Partial
Utilities Available Electricity Connected, Internet Access (Wired), Natural Gas Connected, Phone Connected
View Mountain(s)
Roof Type Composition
Total Parking Spaces 2
Garage Yes
Building
Lot Description Foothills, Secluded, Sloped
Foundation Concrete Perimeter
Sewer Septic Tank
Water Well
Level or Stories One
Structure Type Frame,Stone,Wood Siding
Schools
Elementary Schools King Murphy
Middle Schools Clear Creek
High Schools Clear Creek
School District Clear Creek Re-1
Others
Senior Community No
Ownership Individual
Acceptable Financing Cash, Conventional, FHA, Jumbo, VA Loan
Listing Terms Cash, Conventional, FHA, Jumbo, VA Loan
Special Listing Condition None
Read Less Info
Want to know what your home might be worth? Contact us for a FREE valuation!

Our team is ready to help you sell your home for the highest possible price ASAP

© 2024 METROLIST, INC., DBA RECOLORADO® – All Rights Reserved
6455 S. Yosemite St., Suite 500 Greenwood Village, CO 80111 USA
Bought with The McWilliams Group Real Estate

"My job is to find and attract mastery-based agents to the office, protect the culture, and make sure everyone is happy! "






