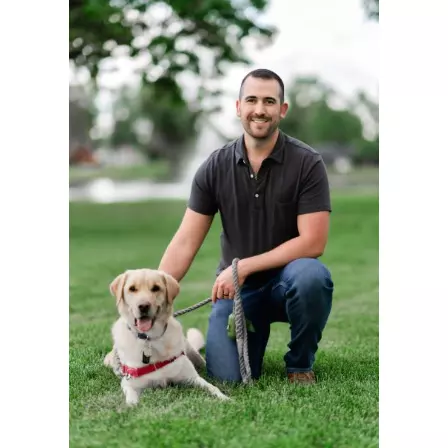$347,900
$339,900
2.4%For more information regarding the value of a property, please contact us for a free consultation.
3 Beds
2 Baths
1,248 SqFt
SOLD DATE : 08/30/2024
Key Details
Sold Price $347,900
Property Type Townhouse
Sub Type Townhouse
Listing Status Sold
Purchase Type For Sale
Square Footage 1,248 sqft
Price per Sqft $278
Subdivision Hallscraft Village
MLS Listing ID 8291495
Sold Date 08/30/24
Style Contemporary
Bedrooms 3
Half Baths 1
Three Quarter Bath 1
Condo Fees $350
HOA Fees $350/mo
HOA Y/N Yes
Abv Grd Liv Area 1,248
Originating Board recolorado
Year Built 1976
Annual Tax Amount $1,722
Tax Year 2023
Lot Size 1,742 Sqft
Acres 0.04
Property Sub-Type Townhouse
Property Description
3 bedroom, 2 bath townhome with a 2 car garage and outdoor living space! Open floor plan with east and west facing windows make this townhome light and bright. This home also overlooks a vast common area with lush green grass, all maintained by the HOA. The main floor has newer LVP, and the upper level has brand new carpet and pad! The dining area with ceiling fan leads out to a private back deck and courtyard with pergola, string lights and garden areas. Perfect for enjoying your morning coffee or a glass of wine with friends. The kitchen has white cabinets, newly finished countertops and a pantry, and includes the dishwasher, spacesaver microwave, and oven, all in sleek stainless steel. The laundry area has built-in cabinets and the washer and dryer are included! A powder bath completes the main floor. Upstairs, you'll find a 3/4 bath with large shower and new LVP flooring. The primary bedroom has dual closets, ceiling fan and large window. The secondary bedrooms both face the front lawn. Newer furnace and a/c, and lots of new lighting! The garage is a great space for car enthusiasts or hobbies, and is oversized with storage areas. Come see this home today as it won't last long! Ask about the incentive to use the preferred lender, it could save you $$.
Location
State CO
County Arapahoe
Interior
Interior Features Ceiling Fan(s), Eat-in Kitchen, Pantry
Heating Forced Air, Natural Gas
Cooling Air Conditioning-Room
Flooring Carpet, Vinyl
Fireplace N
Appliance Dishwasher, Dryer, Gas Water Heater, Microwave
Exterior
Exterior Feature Private Yard
Parking Features Concrete
Garage Spaces 2.0
Fence Full
Utilities Available Electricity Connected, Natural Gas Connected, Phone Available
Roof Type Composition
Total Parking Spaces 2
Garage No
Building
Lot Description Greenbelt
Sewer Public Sewer
Water Public
Level or Stories Two
Structure Type Brick,Wood Siding
Schools
Elementary Schools Virginia Court
Middle Schools Aurora Hills
High Schools Gateway
School District Adams-Arapahoe 28J
Others
Senior Community No
Ownership Individual
Acceptable Financing Cash, Conventional, FHA, VA Loan
Listing Terms Cash, Conventional, FHA, VA Loan
Special Listing Condition None
Read Less Info
Want to know what your home might be worth? Contact us for a FREE valuation!

Our team is ready to help you sell your home for the highest possible price ASAP

© 2025 METROLIST, INC., DBA RECOLORADO® – All Rights Reserved
6455 S. Yosemite St., Suite 500 Greenwood Village, CO 80111 USA
Bought with Keller Williams DTC
"My job is to find and attract mastery-based agents to the office, protect the culture, and make sure everyone is happy! "






