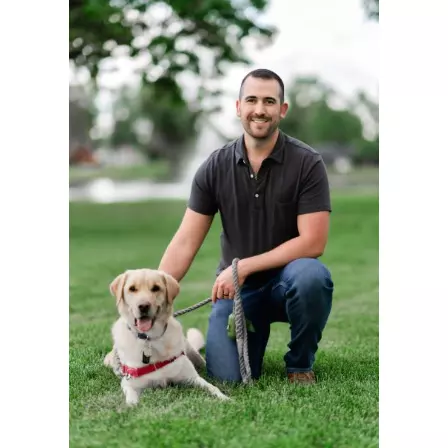$915,000
$915,000
For more information regarding the value of a property, please contact us for a free consultation.
3 Beds
3 Baths
4,296 SqFt
SOLD DATE : 08/09/2024
Key Details
Sold Price $915,000
Property Type Single Family Home
Sub Type Single Family Residence
Listing Status Sold
Purchase Type For Sale
Square Footage 4,296 sqft
Price per Sqft $212
Subdivision Chatfield Farms
MLS Listing ID 6016326
Sold Date 08/09/24
Style Contemporary
Bedrooms 3
Full Baths 2
Three Quarter Bath 1
Condo Fees $496
HOA Fees $41/ann
HOA Y/N Yes
Abv Grd Liv Area 2,175
Year Built 2006
Annual Tax Amount $5,012
Tax Year 2023
Lot Size 10,454 Sqft
Acres 0.24
Property Sub-Type Single Family Residence
Source recolorado
Property Description
This wonderful ranch-style home in Chatfield Farms West is ideally situated at the end of a cul-de-sac, backing onto a greenbelt. Boasting extensive hardwood flooring and high ceilings throughout the main level, this home is sure to impress. Upon entering, you'll find a spacious kitchen, formal dining room, and great room combination perfect for gatherings. The kitchen features an island with a Boos butcher block counter, a prep sink, and a sunny nook. Stainless steel appliances, including a gas stovetop, complement the extensive slab granite countertops that provide ample workspace, a breakfast bar, and a butler's pantry for additional storage. The dining room can accommodate a large table and hutch, while the great room, with its built-in entertainment center and gas log fireplace, is perfect for cozy evenings. The sizable primary suite fits a king-size bed and has room for a seating area. It also features a 5-piece bathroom and a roomy walk-in closet for all your needs. The main level also includes a study with built-ins, a secondary bedroom, a 3/4 bath, a laundry room with a utility sink, and multiple closets for linen and coat storage. Descending the wooden stairs with a copper handrail, the finished basement offers even more space. The family room has unique ceiling details, a gas stove, sound wiring, a wet bar with secret compartments, and custom wood floor inlays. A versatile room, currently used as a workout area, was once a workshop and is large enough for a pool table or hobby space, with 220 power already installed. Additionally, there is a bedroom with an adjacent 3/4 bath and a large storage/utility space with heavy-duty shelving. Outside, enjoy the oversized front covered patio and paver patios on the side and back of the house. The gardens are filled with perennials, detailed in the supplements, along with a comprehensive features sheet.
Location
State CO
County Douglas
Zoning PDU
Rooms
Basement Finished, Full
Main Level Bedrooms 2
Interior
Interior Features Breakfast Nook, Built-in Features, Butcher Counters, Ceiling Fan(s), Eat-in Kitchen, Entrance Foyer, Five Piece Bath, Granite Counters, High Ceilings, Jet Action Tub, Kitchen Island, Open Floorplan, Primary Suite, Smoke Free, Sound System, Utility Sink, Walk-In Closet(s), Wet Bar
Heating Forced Air, Natural Gas
Cooling Attic Fan, Central Air
Flooring Carpet, Tile, Wood
Fireplaces Number 2
Fireplaces Type Basement, Family Room, Gas, Gas Log, Great Room
Fireplace Y
Appliance Convection Oven, Cooktop, Dishwasher, Disposal, Dryer, Gas Water Heater, Microwave, Oven, Range, Refrigerator, Self Cleaning Oven, Washer
Exterior
Exterior Feature Garden, Private Yard
Garage Spaces 3.0
Fence Partial
Utilities Available Electricity Connected, Natural Gas Connected
Roof Type Composition
Total Parking Spaces 3
Garage Yes
Building
Lot Description Cul-De-Sac, Greenbelt, Landscaped, Level, Many Trees, Secluded, Sprinklers In Front, Sprinklers In Rear
Foundation Slab
Sewer Public Sewer
Water Public
Level or Stories One
Structure Type Brick,Wood Siding
Schools
Elementary Schools Roxborough
Middle Schools Ranch View
High Schools Thunderridge
School District Douglas Re-1
Others
Senior Community No
Ownership Individual
Acceptable Financing Cash, Conventional, VA Loan
Listing Terms Cash, Conventional, VA Loan
Special Listing Condition None
Read Less Info
Want to know what your home might be worth? Contact us for a FREE valuation!

Our team is ready to help you sell your home for the highest possible price ASAP

© 2025 METROLIST, INC., DBA RECOLORADO® – All Rights Reserved
6455 S. Yosemite St., Suite 500 Greenwood Village, CO 80111 USA
Bought with West and Main Homes Inc
"My job is to find and attract mastery-based agents to the office, protect the culture, and make sure everyone is happy! "






