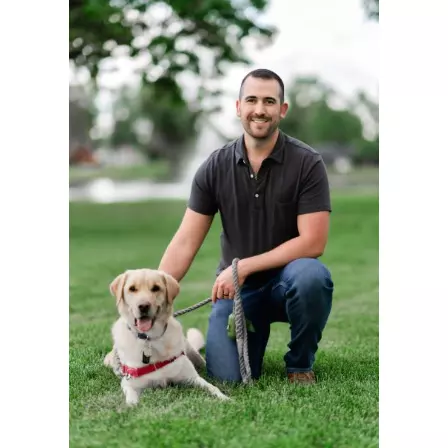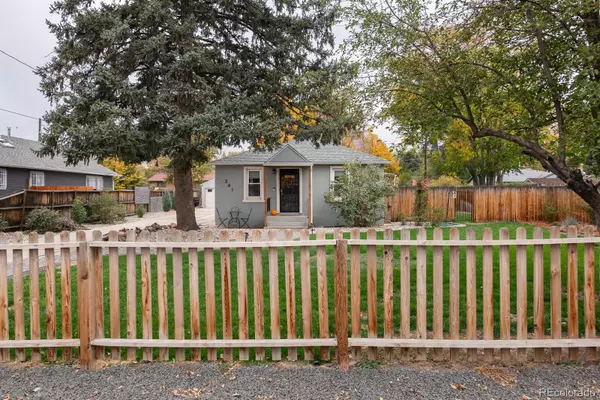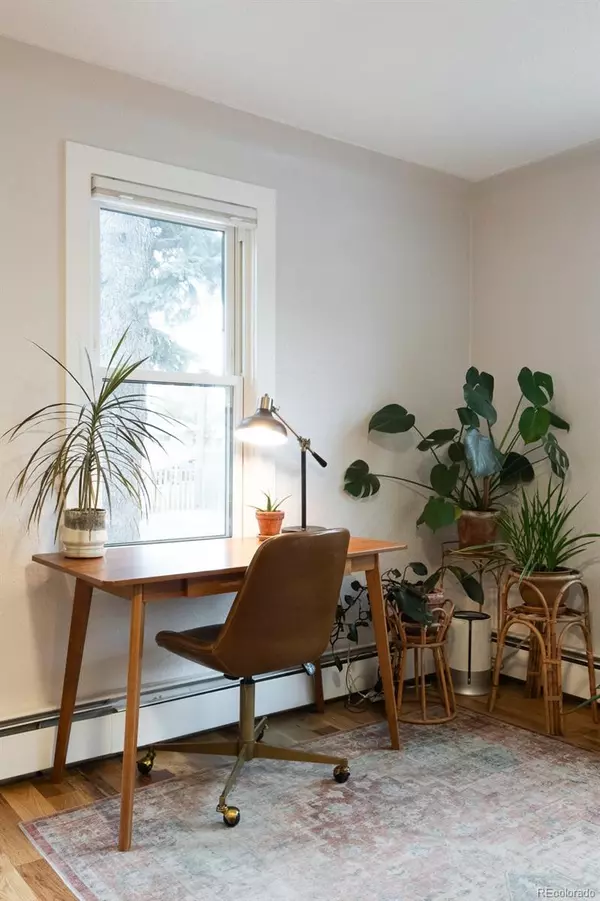$584,000
$599,500
2.6%For more information regarding the value of a property, please contact us for a free consultation.
2 Beds
1 Bath
1,145 SqFt
SOLD DATE : 06/07/2024
Key Details
Sold Price $584,000
Property Type Single Family Home
Sub Type Single Family Residence
Listing Status Sold
Purchase Type For Sale
Square Footage 1,145 sqft
Price per Sqft $510
Subdivision Lakewood Gardens
MLS Listing ID 5901268
Sold Date 06/07/24
Bedrooms 2
Three Quarter Bath 1
HOA Y/N No
Abv Grd Liv Area 1,145
Originating Board recolorado
Year Built 1947
Annual Tax Amount $2,827
Tax Year 2023
Lot Size 0.290 Acres
Acres 0.29
Property Description
Nestled on a spacious lot, this charming 2-bedroom, 1-bathroom bungalow is a serene retreat offering the perfect blend of vintage charm and contemporary luxury. As you arrive, you're greeted by lush green grass and meticulously landscaped gardens, creating an enchanting first impression. This property comes with ample parking with a 2 car detached garage plus a large driveway with enough space for your RV. Recent renovations have given it a fresh new lease on life, including new stucco and exterior paint, a newly poured patio, and a stylish pergola, making it the perfect place to unwind outdoors. Inside, the kitchen boasts new hardwood floors and has been updated with new cabinets and stainless steel appliances. The original hardwood floors throughout have been refinished with a new stain, adding warmth and character to the living space. The bedroom features new sliding doors that open to your private yard, bringing the outdoors in. Fresh drywall and paint give the entire bungalow a clean and modern feel, complemented by new mini-split AC units and ceiling fans. The bathroom has been completely remodeled with a walk-in shower, a new vanity, and new tile for a touch of spa-like luxury. With a comprehensive landscaping overhaul, including new sod and irrigation systems and drip lines to the gardens, this bungalow offers a lush, low maintenance yard to enjoy. Don't miss this opportunity to make this charming bungalow your own personal oasis.
Location
State CO
County Jefferson
Rooms
Basement Cellar, Partial, Unfinished
Main Level Bedrooms 2
Interior
Interior Features Ceiling Fan(s)
Heating Baseboard
Cooling Air Conditioning-Room
Flooring Tile, Wood
Fireplaces Number 1
Fireplaces Type Living Room
Fireplace Y
Appliance Dishwasher, Dryer, Microwave, Oven, Range, Refrigerator, Washer
Exterior
Exterior Feature Garden, Private Yard
Garage Spaces 2.0
Fence Full
Roof Type Composition
Total Parking Spaces 8
Garage No
Building
Lot Description Irrigated, Landscaped, Level
Sewer Public Sewer
Water Public
Level or Stories One
Structure Type Frame,Stucco
Schools
Elementary Schools Stein
Middle Schools Alameda Int'L
High Schools Alameda Int'L
School District Jefferson County R-1
Others
Senior Community No
Ownership Individual
Acceptable Financing 1031 Exchange, Cash, Conventional, FHA, VA Loan
Listing Terms 1031 Exchange, Cash, Conventional, FHA, VA Loan
Special Listing Condition None
Read Less Info
Want to know what your home might be worth? Contact us for a FREE valuation!

Our team is ready to help you sell your home for the highest possible price ASAP

© 2024 METROLIST, INC., DBA RECOLORADO® – All Rights Reserved
6455 S. Yosemite St., Suite 500 Greenwood Village, CO 80111 USA
Bought with Keller Williams Integrity Real Estate LLC

"My job is to find and attract mastery-based agents to the office, protect the culture, and make sure everyone is happy! "






