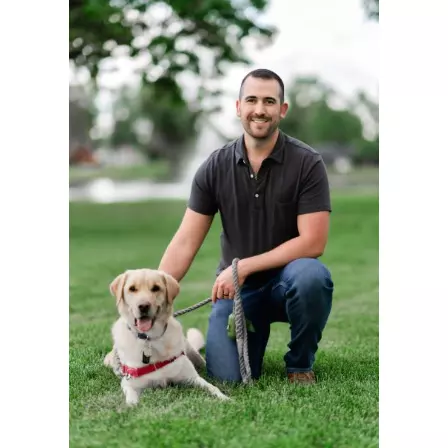$471,800
$435,000
8.5%For more information regarding the value of a property, please contact us for a free consultation.
3 Beds
1 Bath
1,080 SqFt
SOLD DATE : 04/07/2023
Key Details
Sold Price $471,800
Property Type Single Family Home
Sub Type Single Family Residence
Listing Status Sold
Purchase Type For Sale
Square Footage 1,080 sqft
Price per Sqft $436
Subdivision Garfield Heights
MLS Listing ID 2819180
Sold Date 04/07/23
Style Traditional
Bedrooms 3
Full Baths 1
HOA Y/N No
Abv Grd Liv Area 1,080
Originating Board recolorado
Year Built 1955
Annual Tax Amount $1,730
Tax Year 2021
Lot Size 6,534 Sqft
Acres 0.15
Property Description
Don't miss this opportunity for contemporary city living! This wonderfully-maintained, well-priced, solid brick ranch is beautiful and charming inside. Huge windows offer great natural light. Newly-refinished hardwoods throughout. Large living room, delightful dining room and spacious kitchen with great storage. Chefs will find plenty of room for cooking and entertaining. Primary bedroom and two secondary bedrooms (one currently used as an office), plus full bath. Outside you'll find a large patio, flat yard, firepit and raised garden beds that have been recently tilled and are ready for Spring planting. Sprinkler system in backyard with drip system to the garden. Fully fenced yard. Carport with attached 5 x 13 shed that is perfect for storage. Shed has power, too. Extended driveway in 2017. Newer evaporative cooler. Newer plumbing throughout - soft copper to PEX...from street (no galvanized pipes.) Vapor barrier in crawl space along with improved insultation and ejection fan on timer. Sewer line cleaned in 2022; furnace serviced in 2022. New roof -2016. Just 2 blocks to Garfield Park where you'll find walking paths, public pool, baseball field, enclosed soccer field, basketball court, children's playground and more. Close to everything. Move-in ready. Set a showing today. Possession at closing.
Location
State CO
County Denver
Zoning S-SU-D
Rooms
Basement Crawl Space
Main Level Bedrooms 3
Interior
Interior Features Ceiling Fan(s), High Speed Internet, Laminate Counters, No Stairs, Tile Counters
Heating Forced Air, Natural Gas
Cooling Evaporative Cooling
Flooring Linoleum, Wood
Fireplace N
Appliance Dishwasher, Disposal, Dryer, Gas Water Heater, Microwave, Oven, Refrigerator, Self Cleaning Oven, Washer
Laundry In Unit
Exterior
Exterior Feature Fire Pit, Garden, Private Yard, Rain Gutters
Parking Features Concrete, Storage
Fence Full
Utilities Available Cable Available, Electricity Connected, Internet Access (Wired), Natural Gas Connected
Roof Type Composition
Total Parking Spaces 1
Garage No
Building
Lot Description Landscaped, Level, Near Public Transit, Sprinklers In Rear
Sewer Public Sewer
Water Public
Level or Stories One
Structure Type Brick, Frame
Schools
Elementary Schools Cms Community
Middle Schools West Leadership
High Schools Abraham Lincoln
School District Denver 1
Others
Senior Community No
Ownership Individual
Acceptable Financing 1031 Exchange, Cash, Conventional, FHA, VA Loan
Listing Terms 1031 Exchange, Cash, Conventional, FHA, VA Loan
Special Listing Condition None
Read Less Info
Want to know what your home might be worth? Contact us for a FREE valuation!

Our team is ready to help you sell your home for the highest possible price ASAP

© 2024 METROLIST, INC., DBA RECOLORADO® – All Rights Reserved
6455 S. Yosemite St., Suite 500 Greenwood Village, CO 80111 USA
Bought with LIV Sotheby's International Realty

"My job is to find and attract mastery-based agents to the office, protect the culture, and make sure everyone is happy! "






