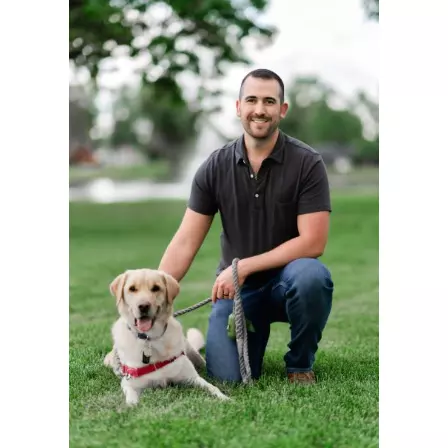$625,000
$625,000
For more information regarding the value of a property, please contact us for a free consultation.
2 Beds
2 Baths
1,940 SqFt
SOLD DATE : 10/11/2022
Key Details
Sold Price $625,000
Property Type Single Family Home
Sub Type Single Family Residence
Listing Status Sold
Purchase Type For Sale
Square Footage 1,940 sqft
Price per Sqft $322
Subdivision Heritage Eagle Bend
MLS Listing ID 8782582
Sold Date 10/11/22
Bedrooms 2
Full Baths 2
Condo Fees $298
HOA Fees $298/mo
HOA Y/N Yes
Abv Grd Liv Area 1,940
Year Built 2003
Annual Tax Amount $2,732
Tax Year 2021
Lot Size 8,861 Sqft
Acres 0.2
Property Sub-Type Single Family Residence
Source recolorado
Property Description
Make this lovely home that's only a very short walk to clubhouse yours! Hardwood floors greet you and extend through the living and dining rooms plus the kitchen. Relax in comfortable living room that includes a fireplace and ceiling fan. Kitchen features white cabinets with crown molding, slide out shelves, lots of counter space, large pantry and plenty of overhead lighting. A breakfast nook too. Spacious dining room to enjoy dinner with family and friends.
Primary bedroom has plenty of room to relax and rest, coved ceiling with fan. Primary bath has double sinks, walk in shower, separate tub and walk in closet with double clothes rods. Guests will enjoy 2nd bedroom and full 2nd bath next to it. Also, on main floor is a good sized office that includes desk, book shelves, extra counter and cabinets.. Could also be a craft room.
Laundry room has extra storage and a rinsing sink. Unfinished garden level basement has rough in plumbing for a bathroom.
Nice covered back deck to sit and enjoy looking over xeriscaped back yard. Garage has an outlet for golf cart.
Don't miss out on this lovely home, very close to clubhouse where you can enjoy the amenities and Fun.
Seller would prefer 40 days from contract to close and possession.
Location
State CO
County Arapahoe
Rooms
Basement Unfinished
Main Level Bedrooms 2
Interior
Interior Features Breakfast Nook, Ceiling Fan(s), Open Floorplan, Primary Suite, Utility Sink, Walk-In Closet(s)
Heating Forced Air
Cooling Central Air
Flooring Carpet, Tile, Wood
Fireplaces Number 1
Fireplaces Type Living Room
Fireplace Y
Appliance Dishwasher, Disposal, Dryer, Microwave, Oven, Range, Refrigerator, Washer
Exterior
Garage Spaces 2.0
Fence None
Utilities Available Cable Available, Electricity Connected, Natural Gas Connected
Roof Type Composition
Total Parking Spaces 2
Garage Yes
Building
Lot Description Level
Sewer Public Sewer
Level or Stories One
Structure Type Brick, Frame
Schools
Elementary Schools Coyote Hills
Middle Schools Fox Ridge
High Schools Cherokee Trail
School District Cherry Creek 5
Others
Senior Community Yes
Ownership Individual
Acceptable Financing Cash, Conventional, FHA, VA Loan
Listing Terms Cash, Conventional, FHA, VA Loan
Special Listing Condition None
Pets Allowed Cats OK, Dogs OK
Read Less Info
Want to know what your home might be worth? Contact us for a FREE valuation!

Our team is ready to help you sell your home for the highest possible price ASAP

© 2025 METROLIST, INC., DBA RECOLORADO® – All Rights Reserved
6455 S. Yosemite St., Suite 500 Greenwood Village, CO 80111 USA
Bought with West and Main Homes Inc
"My job is to find and attract mastery-based agents to the office, protect the culture, and make sure everyone is happy! "






