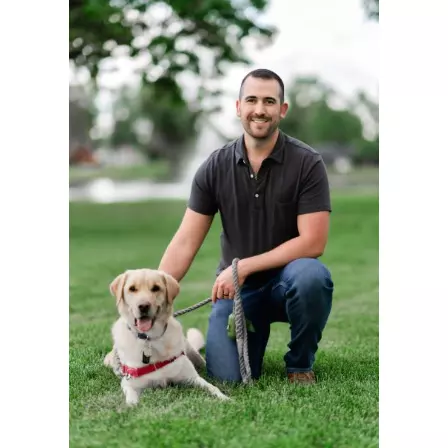$449,390
$440,000
2.1%For more information regarding the value of a property, please contact us for a free consultation.
3 Beds
2 Baths
1,385 SqFt
SOLD DATE : 09/16/2022
Key Details
Sold Price $449,390
Property Type Single Family Home
Sub Type Single Family Residence
Listing Status Sold
Purchase Type For Sale
Square Footage 1,385 sqft
Price per Sqft $324
Subdivision Allendale
MLS Listing ID 8224805
Sold Date 09/16/22
Bedrooms 3
Full Baths 1
Three Quarter Bath 1
Condo Fees $45
HOA Fees $15/qua
HOA Y/N Yes
Abv Grd Liv Area 1,385
Originating Board recolorado
Year Built 1986
Annual Tax Amount $1,803
Tax Year 2021
Acres 0.14
Property Description
Beautiful turn-key home in the highly desirable Allendale subdivision! The remodeled kitchen, new flooring throughout the main level and private backyard are some of the incredible features of this home in central Loveland. This home is less than 10 minutes from downtown Loveland, Centerra shopping center and south Fort Collins! This split level has 2 bedrooms on the upper level with a full bathroom and a bedroom with a 3/4 bathroom on the bottom level. The upstairs bathroom has been updated and the most of the interior has been painted recently. There is also a park in the Allendale subdivision and a beautiful walking/biking trail that will connect you to all of Loveland, Boyd Lake and even to Fort Collins. The beautiful family room is on the main level next to the kitchen and there is also a living room on the bottom level with a cozy fireplace. This property is located on a corner lot with mature trees that give you the private feel in your shaded backyard. Make sure to check this one out before its gone! This is a perfect starter home or investment property!
Location
State CO
County Larimer
Zoning R1-UD
Rooms
Basement Crawl Space
Interior
Interior Features Ceiling Fan(s), Eat-in Kitchen, High Ceilings, High Speed Internet, Open Floorplan, Pantry, Smoke Free, Vaulted Ceiling(s), Walk-In Closet(s)
Heating Forced Air
Cooling Central Air
Flooring Carpet, Vinyl, Wood
Fireplaces Type Family Room
Fireplace N
Appliance Dishwasher, Disposal, Dryer, Microwave, Oven, Refrigerator, Washer
Exterior
Exterior Feature Garden, Private Yard, Rain Gutters
Garage Spaces 2.0
Fence Full
Utilities Available Cable Available, Electricity Connected, Natural Gas Connected
Roof Type Composition
Total Parking Spaces 2
Garage Yes
Building
Lot Description Corner Lot, Level
Sewer Public Sewer
Water Public
Level or Stories Tri-Level
Structure Type Brick, Wood Siding
Schools
Elementary Schools Monroe
Middle Schools Conrad Ball
High Schools Mountain View
School District Thompson R2-J
Others
Senior Community No
Ownership Individual
Acceptable Financing Cash, Conventional, FHA, VA Loan
Listing Terms Cash, Conventional, FHA, VA Loan
Special Listing Condition None
Read Less Info
Want to know what your home might be worth? Contact us for a FREE valuation!

Our team is ready to help you sell your home for the highest possible price ASAP

© 2024 METROLIST, INC., DBA RECOLORADO® – All Rights Reserved
6455 S. Yosemite St., Suite 500 Greenwood Village, CO 80111 USA
Bought with West and Main Homes Inc

"My job is to find and attract mastery-based agents to the office, protect the culture, and make sure everyone is happy! "






