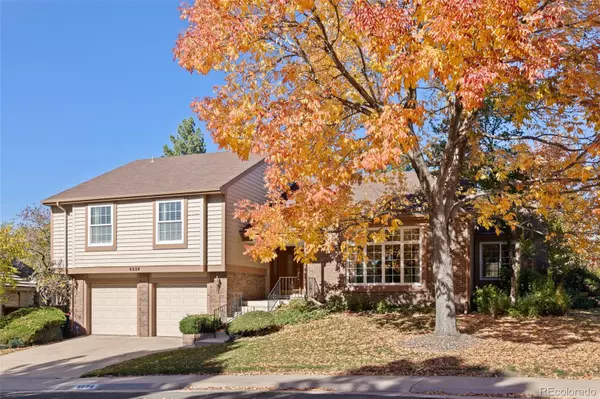
4 Beds
4 Baths
3,414 SqFt
4 Beds
4 Baths
3,414 SqFt
Key Details
Property Type Single Family Home
Sub Type Single Family Residence
Listing Status Active
Purchase Type For Sale
Square Footage 3,414 sqft
Price per Sqft $307
Subdivision Castlewood
MLS Listing ID 4453861
Bedrooms 4
Full Baths 2
Half Baths 2
HOA Y/N No
Abv Grd Liv Area 3,064
Year Built 1983
Annual Tax Amount $4,988
Tax Year 2024
Lot Size 0.281 Acres
Acres 0.28
Property Sub-Type Single Family Residence
Source recolorado
Property Description
The main level welcomes you with soaring vaulted ceilings, hardwood floors, and a dramatic wall of south-facing windows that flood the living spaces with natural light. A large family room with exposed wood beams and a brick gas fireplace anchors the heart of the home, while the generous kitchen — with abundant cabinetry, an island cooktop, and double ovens — offers plenty of space to reimagine into your dream culinary space. A bright breakfast nook opens directly to a covered patio and a private backyard that backs to Willow Creek Trail Open Space, offering a tranquil setting for morning coffee or future outdoor entertaining.
The home's thoughtful layout continues upstairs, where a king-sized primary suite with a jetted soaking tub and walk-in closet offers a peaceful retreat. Two additional bedrooms and a dual-sink full bath complete the upper level. A versatile fourth bedroom with its own ¾ bath on the lower level is perfect for guests, while the basement — already equipped with four egress windows — provides expansive space to finish into whatever you envision, from a home theater or gym to a custom office or additional bedrooms.
With nationally acclaimed Cherry Creek Schools, nearby Foxridge Swim & Tennis Club (membership optional), and easy access to open space trails, shops, and dining, the location checks every box.
Whether you're looking for a move-in-ready home with timeless character or a property you can thoughtfully renovate and elevate over time, this is a rare chance to bring your vision to life in one of Centennial's most beloved communities.
Location
State CO
County Arapahoe
Rooms
Basement Unfinished
Interior
Heating Forced Air
Cooling Central Air
Fireplace N
Laundry In Unit
Exterior
Garage Spaces 2.0
Fence Partial
Roof Type Unknown
Total Parking Spaces 2
Garage Yes
Building
Lot Description Level
Sewer Public Sewer
Level or Stories Two
Structure Type Brick,Frame
Schools
Elementary Schools Dry Creek
Middle Schools West
High Schools Cherry Creek
School District Cherry Creek 5
Others
Senior Community No
Ownership Corporation/Trust
Acceptable Financing Cash, Conventional, Jumbo, VA Loan
Listing Terms Cash, Conventional, Jumbo, VA Loan
Special Listing Condition None
Pets Allowed Cats OK, Dogs OK

6455 S. Yosemite St., Suite 500 Greenwood Village, CO 80111 USA

"My job is to find and attract mastery-based agents to the office, protect the culture, and make sure everyone is happy! "






