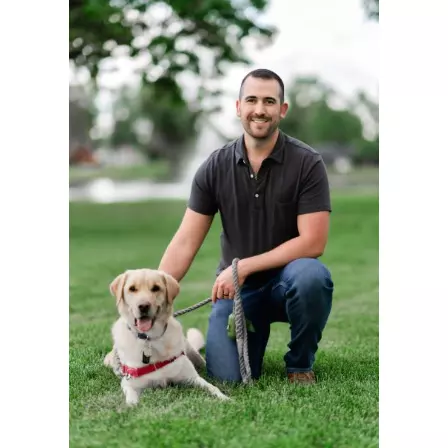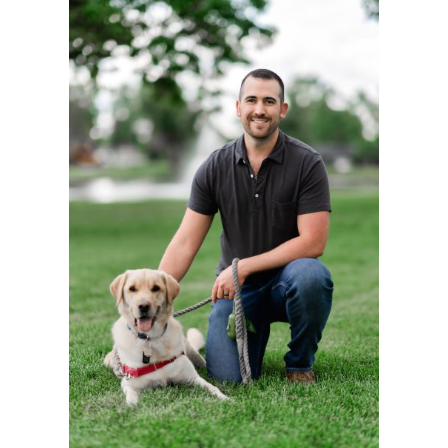
4 Beds
4 Baths
5,437 SqFt
4 Beds
4 Baths
5,437 SqFt
Key Details
Property Type Single Family Home
Sub Type Single Family Residence
Listing Status Active
Purchase Type For Sale
Square Footage 5,437 sqft
Price per Sqft $170
Subdivision Heritage Todd Creek
MLS Listing ID 4069340
Style Contemporary,Traditional
Bedrooms 4
Full Baths 4
Condo Fees $300
HOA Fees $300/qua
HOA Y/N Yes
Abv Grd Liv Area 2,723
Year Built 2022
Annual Tax Amount $8,246
Tax Year 2024
Lot Size 0.301 Acres
Acres 0.3
Property Sub-Type Single Family Residence
Source recolorado
Property Description
Located in the gated, 55+ Heritage Todd Creek Golf Community, this 2022 Lennar-built residence offers 4 bedrooms, 4 full baths, an office, and nearly 4,723 finished Sq ft. including a fully finished basement. Positioned on a 0.30-acre corner lot, the home captures golf-course views from the covered front porch and sunset views from its covered patio and landscaped yard. The open-concept floor plan includes high ceilings, a spacious great room with gas fireplace, and a chef's kitchen with granite and quartz surfaces, double ovens, cooktop, large island, pantry, and breakfast nook.
The main-level primary suite features a five-piece bath, dual vanities, quartz counters, and walk-in closet. A second main-level bedroom and full bath provide flexible living or guest space. The finished basement expands living options with a large great room, two additional bedrooms, and a full bath — ideal for hosting or multi-generational use.
Enjoy year-round comfort with central air, forced-air heat, and energy-efficient construction. A three-car attached garage provides ample parking and storage. The landscaped exterior includes garden accents and a covered front porch for outdoor relaxation.
Residents enjoy resort-style amenities just 0.4 mi away: clubhouse, fitness center, pool, spa, tennis and pickleball courts, on-site restaurant, and championship golf course. HOA includes grounds maintenance, snow removal, and trash service. Convenient to CO-7, E-470, shopping, and dining.
Experience elevated Colorado living in Heritage Todd Creek — where comfort, convenience, and community come together.
Location
State CO
County Adams
Rooms
Basement Finished, Full
Main Level Bedrooms 2
Interior
Interior Features Breakfast Bar, Ceiling Fan(s), Eat-in Kitchen, Entrance Foyer, Five Piece Bath, Granite Counters, High Ceilings, In-Law Floorplan, Kitchen Island, Open Floorplan, Pantry, Primary Suite, Quartz Counters, Vaulted Ceiling(s), Walk-In Closet(s)
Heating Forced Air, Natural Gas
Cooling Central Air
Flooring Carpet, Linoleum, Stone, Tile, Vinyl
Fireplaces Number 1
Fireplaces Type Living Room
Fireplace Y
Appliance Convection Oven, Cooktop, Dishwasher, Disposal, Double Oven, Microwave, Oven, Refrigerator
Laundry Sink
Exterior
Exterior Feature Garden, Water Feature
Garage Spaces 3.0
Fence None
Utilities Available Electricity Connected, Natural Gas Connected
View Golf Course
Roof Type Composition
Total Parking Spaces 3
Garage Yes
Building
Lot Description Corner Lot, Landscaped, Level
Foundation Concrete Perimeter
Sewer Public Sewer
Water Public
Level or Stories Two
Structure Type Frame,Stone
Schools
Elementary Schools Brantner
Middle Schools Roger Quist
High Schools Riverdale Ridge
School District School District 27-J
Others
Senior Community Yes
Ownership Individual
Acceptable Financing Cash, Conventional, FHA, Jumbo, Other, VA Loan
Listing Terms Cash, Conventional, FHA, Jumbo, Other, VA Loan
Special Listing Condition None
Pets Allowed Cats OK, Dogs OK

6455 S. Yosemite St., Suite 500 Greenwood Village, CO 80111 USA

"My job is to find and attract mastery-based agents to the office, protect the culture, and make sure everyone is happy! "






