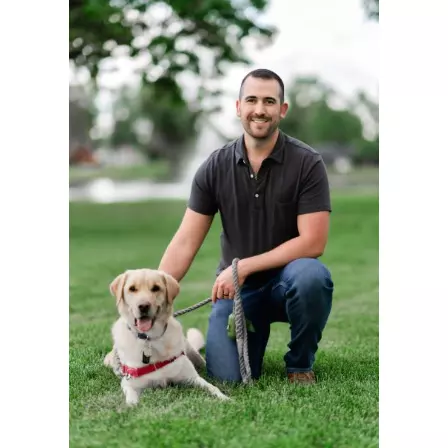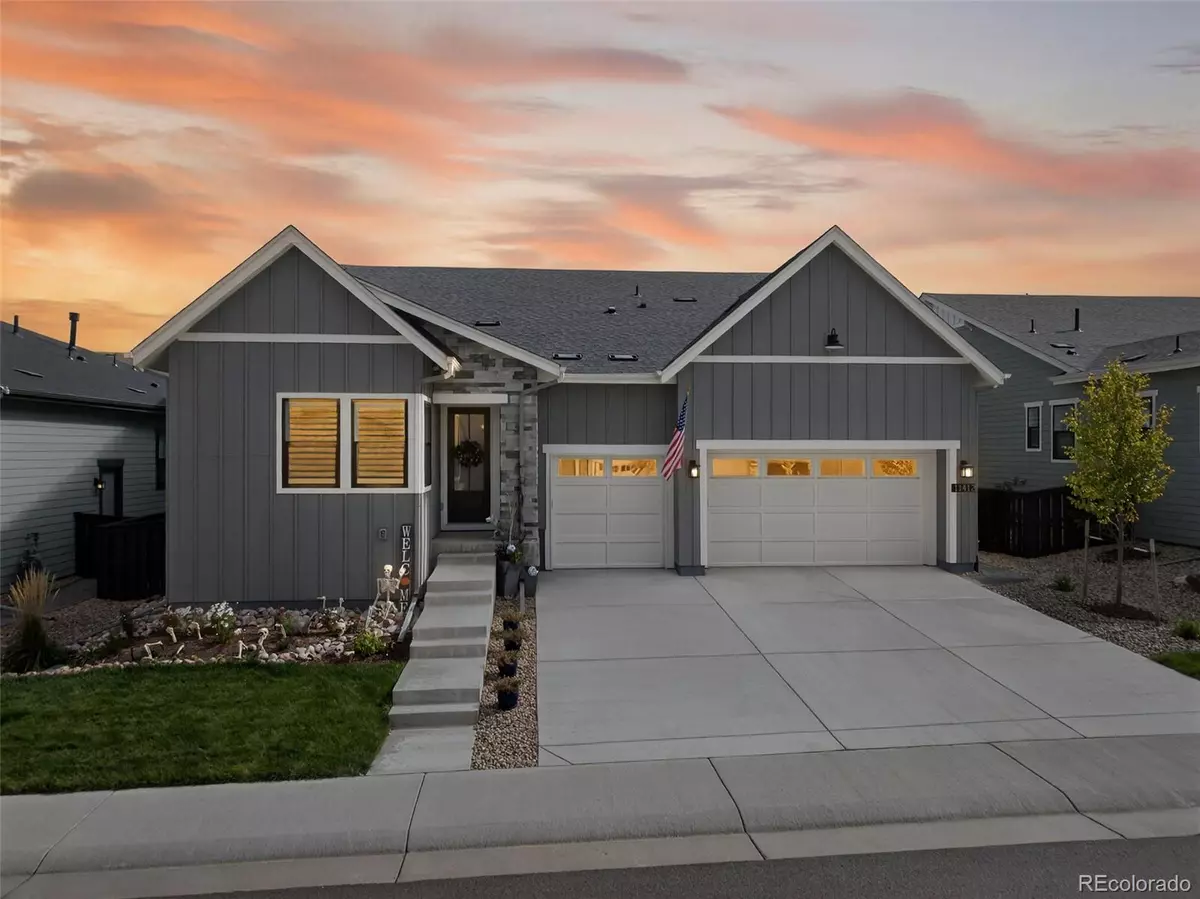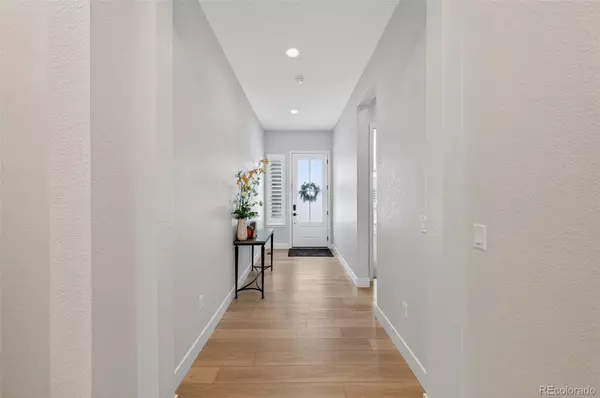
4 Beds
5 Baths
5,116 SqFt
4 Beds
5 Baths
5,116 SqFt
Key Details
Property Type Single Family Home
Sub Type Single Family Residence
Listing Status Active
Purchase Type For Sale
Square Footage 5,116 sqft
Price per Sqft $210
Subdivision Solstice
MLS Listing ID 9926393
Style Contemporary
Bedrooms 4
Full Baths 3
Half Baths 1
Three Quarter Bath 1
Condo Fees $121
HOA Fees $121/mo
HOA Y/N Yes
Abv Grd Liv Area 2,558
Year Built 2023
Annual Tax Amount $8,694
Tax Year 2024
Lot Size 7,405 Sqft
Acres 0.17
Property Sub-Type Single Family Residence
Source recolorado
Property Description
The main level welcomes you with wide-plank flooring, tall ceilings, and a light-filled great room anchored by a sleek gas fireplace. The chef's kitchen features extended cabinetry, quartz countertops, a large island, stainless steel appliances, double ovens, and a walk-in pantry—perfectly positioned for everyday living or entertaining. The adjoining dining area opens to a covered patio with motorized shade, seamlessly blending indoor and outdoor spaces.
The primary suite offers a quiet retreat with a five-piece bath, frameless glass shower, soaking tub, dual sinks, and an oversized walk-in closet. Two additional main-level bedrooms each feature en suite or adjacent baths, while the private office provides ideal work-from-home flexibility.
The finished basement expands your lifestyle options with a large recreation room, wet bar with beverage fridge, guest suite, full bath, and abundant storage. A spacious three-car garage, smart thermostat, and tankless water heater add convenience and energy efficiency throughout.
Enjoy Solstice's exclusive amenities including a clubhouse, pool, fitness center, parks, trails, and community events. Located minutes from Chatfield State Park, Roxborough Park, and the Botanic Gardens at Chatfield, this home combines high design with Colorado's outdoor lifestyle.
Move-in ready, meticulously maintained, and positioned in one of Douglas County's premier communities—this Solstice ranch represents the perfect balance of quality, comfort, and connection.
Location
State CO
County Douglas
Rooms
Basement Finished
Main Level Bedrooms 3
Interior
Interior Features Kitchen Island
Heating Forced Air
Cooling Central Air
Fireplaces Number 1
Fireplaces Type Gas, Great Room
Fireplace Y
Appliance Cooktop, Double Oven, Range Hood
Exterior
Exterior Feature Private Yard, Rain Gutters
Garage Spaces 3.0
Roof Type Composition
Total Parking Spaces 3
Garage Yes
Building
Lot Description Irrigated, Landscaped, Level, Sprinklers In Front
Sewer Public Sewer
Water Public
Level or Stories One
Structure Type Frame
Schools
Elementary Schools Coyote Creek
Middle Schools Ranch View
High Schools Thunderridge
School District Douglas Re-1
Others
Senior Community No
Ownership Corporation/Trust
Acceptable Financing 1031 Exchange, Cash, Conventional, FHA, Jumbo, VA Loan
Listing Terms 1031 Exchange, Cash, Conventional, FHA, Jumbo, VA Loan
Special Listing Condition None
Virtual Tour https://www.zillow.com/view-imx/8e139126-4673-4707-8c92-e491c65d3e3f?setAttribution=mls&wl=true&initialViewType=pano

6455 S. Yosemite St., Suite 500 Greenwood Village, CO 80111 USA

"My job is to find and attract mastery-based agents to the office, protect the culture, and make sure everyone is happy! "






