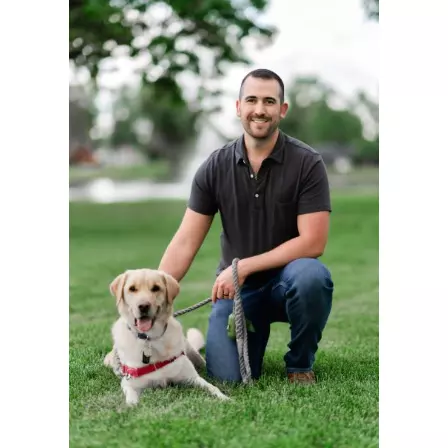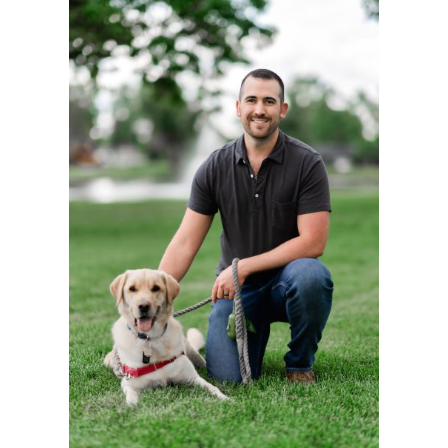
5 Beds
4 Baths
3,976 SqFt
5 Beds
4 Baths
3,976 SqFt
Key Details
Property Type Single Family Home
Sub Type Single Family Residence
Listing Status Active
Purchase Type For Sale
Square Footage 3,976 sqft
Price per Sqft $358
Subdivision Castle Pines Village
MLS Listing ID 4205895
Bedrooms 5
Full Baths 3
Half Baths 1
Condo Fees $300
HOA Fees $300/mo
HOA Y/N Yes
Abv Grd Liv Area 2,637
Year Built 1993
Annual Tax Amount $9,340
Tax Year 2024
Lot Size 4,356 Sqft
Acres 0.1
Property Sub-Type Single Family Residence
Source recolorado
Property Description
The open kitchen features brand-new appliances and stunning granite slab countertops. Throughout the home, enjoy new automatic smart window coverings, fresh carpet and paint, updated lighting, and a Sonos sound system on the main level and basement. A covered back deck spans the entire length of the home, ideal for outdoor living with golf course views.
Upstairs, the generously sized primary retreat offers vaulted ceilings, a sitting area, private deck access, and a luxurious bath with dual closets, a freestanding tub, and a walk-in shower. Two additional bedrooms complete the upper level.
The oversized walkout basement includes a wet bar, ample space for entertaining, guest accommodations, and direct access to the backyard.
Location
State CO
County Douglas
Zoning PDU
Rooms
Basement Exterior Entry, Finished, Full, Walk-Out Access
Interior
Interior Features Built-in Features, Ceiling Fan(s), Central Vacuum, Eat-in Kitchen, Entrance Foyer, Five Piece Bath, Granite Counters, High Ceilings, Kitchen Island, Open Floorplan, Primary Suite, Sauna, Smart Thermostat, Smart Window Coverings, Smoke Free, Sound System, Vaulted Ceiling(s), Walk-In Closet(s), Wet Bar
Heating Natural Gas
Cooling Central Air
Flooring Carpet, Tile, Wood
Fireplaces Number 3
Fireplaces Type Basement, Family Room, Gas Log, Living Room, Recreation Room
Fireplace Y
Appliance Bar Fridge, Cooktop, Dishwasher, Disposal, Double Oven, Dryer, Freezer, Microwave, Oven, Refrigerator, Smart Appliance(s), Sump Pump, Washer
Laundry In Unit
Exterior
Exterior Feature Balcony, Lighting, Private Yard, Rain Gutters
Parking Features Exterior Access Door, Insulated Garage, Lighted, Oversized
Garage Spaces 3.0
View Golf Course, Meadow, Mountain(s)
Roof Type Other
Total Parking Spaces 3
Garage Yes
Building
Lot Description Greenbelt, Landscaped, Many Trees, Master Planned, Meadow, On Golf Course
Foundation Block
Sewer Public Sewer
Water Public
Level or Stories Two
Structure Type Frame,Other,Rock,Stucco
Schools
Elementary Schools Buffalo Ridge
Middle Schools Rocky Heights
High Schools Rock Canyon
School District Douglas Re-1
Others
Senior Community No
Ownership Individual
Acceptable Financing Cash, Conventional, Jumbo, Other, VA Loan
Listing Terms Cash, Conventional, Jumbo, Other, VA Loan
Special Listing Condition None
Virtual Tour https://www.zillow.com/view-imx/bcbe3e92-5895-4193-8cb2-84471c678789?setAttribution=mls&wl=true&initialViewType=pano

6455 S. Yosemite St., Suite 500 Greenwood Village, CO 80111 USA

"My job is to find and attract mastery-based agents to the office, protect the culture, and make sure everyone is happy! "






