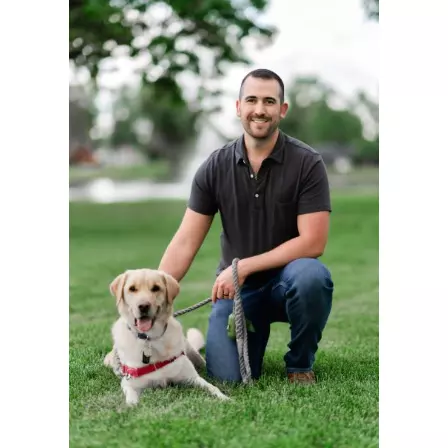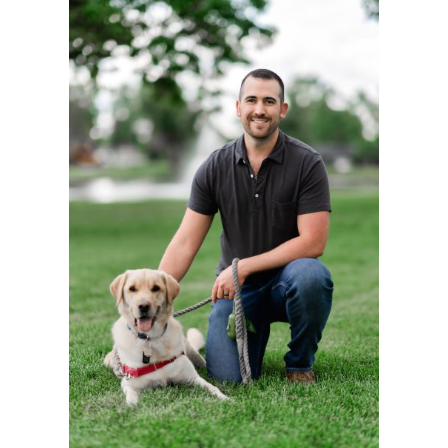
3 Beds
3 Baths
2,640 SqFt
3 Beds
3 Baths
2,640 SqFt
Key Details
Property Type Single Family Home
Sub Type Single Family Residence
Listing Status Active
Purchase Type For Sale
Square Footage 2,640 sqft
Price per Sqft $218
Subdivision Aurora Highlands
MLS Listing ID 5541793
Style Mountain Contemporary
Bedrooms 3
Full Baths 2
Half Baths 1
Condo Fees $100
HOA Fees $100/mo
HOA Y/N Yes
Abv Grd Liv Area 1,860
Year Built 2025
Annual Tax Amount $6,100
Tax Year 2023
Lot Size 5,100 Sqft
Acres 0.12
Property Sub-Type Single Family Residence
Source recolorado
Property Description
New Construction – December Completion! Built by America's Most Trusted Homebuilder. Welcome to the Gray at 3332 N Buchanan Way in The Aurora Highlands Town Collection! A grand two-story foyer welcomes you into an open-concept gathering space with dining and a stylish kitchen featuring an eat-in island, pantry, and nearby powder room. A functional entry off the 2-car garage adds convenience. Upstairs, two secondary bedrooms each include a walk-in closet and share a full bath, while the primary suite offers a spa-inspired bath and generous walk-in closet. Life at The Aurora Highlands means connecting with neighbors, exploring scenic trails, and enjoying resort-style amenities like an outdoor pool, parks, and an onsite school. Future plans include retail, dining, and business spaces—all just 10 miles from DIA with easy access to downtown Denver and the Tech Center. Additional Highlights Include: Sliding glass door at kitchen/dining, tub & shower at primary bath. Photos are for representative purposes only. MLS#5541793
Location
State CO
County Arapahoe
Rooms
Basement Bath/Stubbed, Partial, Sump Pump, Unfinished
Interior
Interior Features Kitchen Island, Open Floorplan, Quartz Counters, Walk-In Closet(s)
Heating Electric
Cooling Air Conditioning-Room
Flooring Carpet, Laminate, Tile
Fireplace N
Appliance Cooktop, Dishwasher, Disposal, Microwave, Oven, Range Hood, Self Cleaning Oven
Exterior
Exterior Feature Private Yard, Rain Gutters, Smart Irrigation
Parking Features Concrete, Dry Walled, Lighted
Garage Spaces 2.0
Fence Partial
Roof Type Composition
Total Parking Spaces 2
Garage Yes
Building
Lot Description Level, Sprinklers In Front
Foundation Slab
Sewer Public Sewer
Water Public
Level or Stories Two
Structure Type Frame,Other,Vinyl Siding
Schools
Elementary Schools Aurora Highlands
Middle Schools Aurora Highlands
High Schools Vista Peak
School District Adams-Arapahoe 28J
Others
Senior Community No
Ownership Builder
Acceptable Financing Cash, Conventional, FHA, VA Loan
Listing Terms Cash, Conventional, FHA, VA Loan
Special Listing Condition None
Pets Allowed Yes

6455 S. Yosemite St., Suite 500 Greenwood Village, CO 80111 USA

"My job is to find and attract mastery-based agents to the office, protect the culture, and make sure everyone is happy! "






