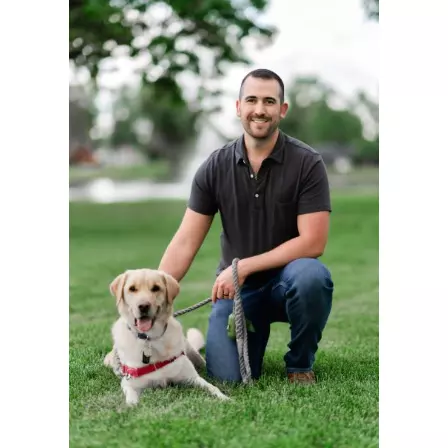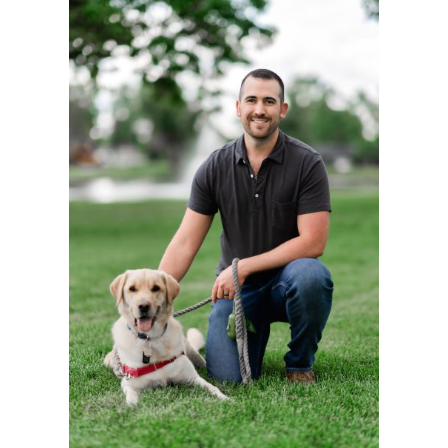
6 Beds
8 Baths
7,781 SqFt
6 Beds
8 Baths
7,781 SqFt
Open House
Sat Sep 20, 12:00pm - 2:00pm
Key Details
Property Type Single Family Home
Sub Type Single Family Residence
Listing Status Active
Purchase Type For Sale
Square Footage 7,781 sqft
Price per Sqft $429
Subdivision Highlands/Sloan'S Lake
MLS Listing ID 9055794
Style Contemporary
Bedrooms 6
Full Baths 4
Half Baths 1
Three Quarter Bath 3
HOA Y/N No
Abv Grd Liv Area 5,579
Year Built 2025
Annual Tax Amount $5,811
Tax Year 2024
Lot Size 0.262 Acres
Acres 0.26
Property Sub-Type Single Family Residence
Source recolorado
Property Description
Location
State CO
County Denver
Zoning U-SU-B
Rooms
Basement Finished, Full
Interior
Heating Forced Air
Cooling Central Air
Fireplace N
Exterior
Exterior Feature Barbecue, Gas Grill, Lighting, Private Yard
Garage Spaces 4.0
View City, Lake, Mountain(s)
Roof Type Composition
Total Parking Spaces 4
Garage Yes
Building
Lot Description Level
Sewer Public Sewer
Water Public
Level or Stories Three Or More
Structure Type Frame
Schools
Elementary Schools Edison
Middle Schools Skinner
High Schools North
School District Denver 1
Others
Senior Community No
Ownership Builder
Acceptable Financing Cash, Conventional, Jumbo
Listing Terms Cash, Conventional, Jumbo
Special Listing Condition None

6455 S. Yosemite St., Suite 500 Greenwood Village, CO 80111 USA

"My job is to find and attract mastery-based agents to the office, protect the culture, and make sure everyone is happy! "






