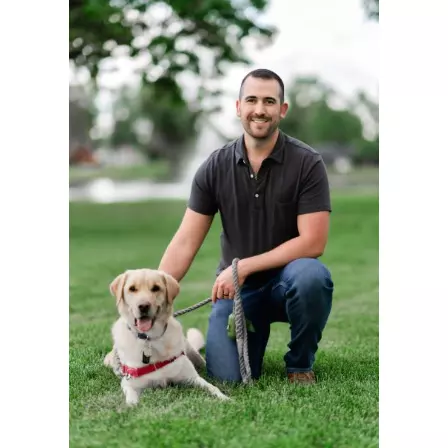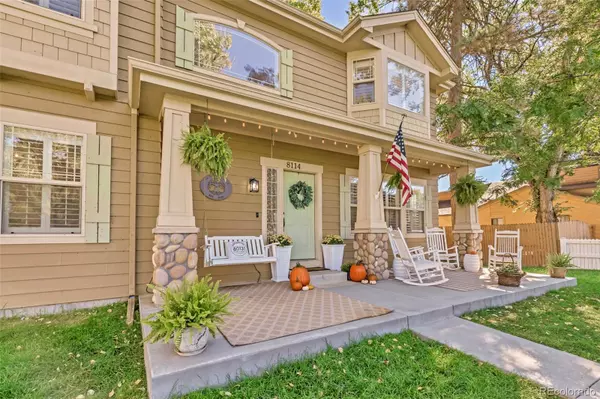
4 Beds
3 Baths
3,059 SqFt
4 Beds
3 Baths
3,059 SqFt
Key Details
Property Type Single Family Home
Sub Type Single Family Residence
Listing Status Active Under Contract
Purchase Type For Sale
Square Footage 3,059 sqft
Price per Sqft $286
Subdivision Louviers
MLS Listing ID 2003541
Style Traditional
Bedrooms 4
Full Baths 2
Half Baths 1
HOA Y/N No
Abv Grd Liv Area 2,331
Year Built 2004
Annual Tax Amount $4,431
Tax Year 2024
Lot Size 9,148 Sqft
Acres 0.21
Property Sub-Type Single Family Residence
Source recolorado
Property Description
Custom-built in 2004, this Craftsman home was designed to complement Louviers' historic charm while offering modern comfort, open living spaces, and timeless style.
Come experience the rare charm of Louviers, this historic small town just minutes from Castle Rock, Highlands Ranch, and Littleton. The home sits on Main Street across from the town picnic area, blending timeless character with modern updates.
Home Highlights:
4 Bedrooms | 3 Bathrooms, Fresh paint & tiled fireplace, New front porch + privacy fence, Central A/C (2023), Radon Mitigation (2022), Large grassy yard + shaded deck, Finished basement, No HOA + RV Parking!
Louviers offers a true sense of community—neighbors gather at the historic Village Club, the post office has served since 1907, and the baseball park connects to open space and trails. Small-town living with big-city access makes this home a unique opportunity.
Location
State CO
County Douglas
Zoning SR
Rooms
Basement Finished
Interior
Heating Forced Air
Cooling Central Air
Fireplaces Type Gas, Living Room
Fireplace N
Appliance Dishwasher, Disposal, Dryer, Gas Water Heater, Microwave, Oven, Range, Refrigerator, Washer
Exterior
Exterior Feature Fire Pit, Lighting, Private Yard, Rain Gutters
Parking Features Unpaved
Garage Spaces 2.0
Utilities Available Cable Available, Electricity Connected, Internet Access (Wired), Natural Gas Connected, Phone Available
Roof Type Composition
Total Parking Spaces 2
Garage No
Building
Lot Description Historical District, Landscaped, Many Trees
Foundation Concrete Perimeter
Sewer Community Sewer
Water Shared Well
Level or Stories Two
Structure Type Frame,Vinyl Siding
Schools
Elementary Schools Sedalia
Middle Schools Castle Rock
High Schools Castle View
School District Douglas Re-1
Others
Senior Community No
Ownership Individual
Acceptable Financing Cash, Conventional, FHA, Jumbo, VA Loan
Listing Terms Cash, Conventional, FHA, Jumbo, VA Loan
Special Listing Condition None
Virtual Tour https://www.zillow.com/view-3d-home/89f073f5-b393-4df3-9981-037c2fe600a0?setAttribution=mls&wl=true&utm_source=dashboard

6455 S. Yosemite St., Suite 500 Greenwood Village, CO 80111 USA

"My job is to find and attract mastery-based agents to the office, protect the culture, and make sure everyone is happy! "






