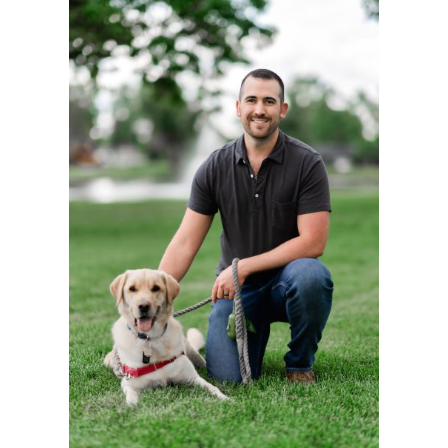
2 Beds
4 Baths
1,605 SqFt
2 Beds
4 Baths
1,605 SqFt
Key Details
Property Type Townhouse
Sub Type Townhouse
Listing Status Active
Purchase Type For Sale
Square Footage 1,605 sqft
Price per Sqft $429
Subdivision Sloan'S Lake
MLS Listing ID 3044824
Style Contemporary
Bedrooms 2
Full Baths 1
Half Baths 2
Three Quarter Bath 1
Condo Fees $150
HOA Fees $150/mo
HOA Y/N Yes
Abv Grd Liv Area 1,605
Year Built 2014
Annual Tax Amount $3,570
Tax Year 2024
Lot Size 1,121 Sqft
Acres 0.03
Property Sub-Type Townhouse
Source recolorado
Property Description
This home recently went under contract but terminated due to buyer-side challenges. The seller used the opportunity to make this property shine—completing the inspection report items to ensure a smooth, stress-free purchase for the next lucky owner.
$10,000 Seller Credit towards your closing costs or rate buydown makes this already beautiful home even more attractive!
Welcome to 3425 W 16th Ave, perfectly positioned in the vibrant Sloan's Lake neighborhood of Denver. This stunning residence features:
Fresh exterior paint for a polished, modern look
Brand new carpet and gleaming hardwood floors throughout
A show-stopping rooftop deck with sweeping mountain and city views
A cozy gas fireplace, perfect for relaxing evenings
Living here means stepping into the Sloan's Lake lifestyle—morning jogs by the lake, afternoons at nearby parks, and evenings enjoying Denver's best dining and entertainment.
This isn't just a house, it's your gateway to the ultimate Denver experience.
Explore more photos, the virtual tour, floor plans, and video here: https://bit.ly/3425W16th
Location
State CO
County Denver
Zoning G-MU-3
Interior
Interior Features Ceiling Fan(s), Entrance Foyer, Granite Counters, High Ceilings, High Speed Internet, Kitchen Island, Open Floorplan, Primary Suite, Smoke Free, Walk-In Closet(s)
Heating Forced Air
Cooling Central Air
Flooring Carpet, Tile, Wood
Fireplaces Number 1
Fireplaces Type Outside
Fireplace Y
Appliance Dishwasher, Disposal, Dryer, Oven, Refrigerator, Washer
Laundry In Unit
Exterior
Parking Features Concrete, Finished Garage
Garage Spaces 2.0
Utilities Available Cable Available, Electricity Connected, Internet Access (Wired), Natural Gas Connected, Phone Available
View City, Mountain(s)
Roof Type Composition,Other
Total Parking Spaces 2
Garage Yes
Building
Sewer Public Sewer
Water Public
Level or Stories Three Or More
Structure Type Frame,Wood Siding
Schools
Elementary Schools Cheltenham
Middle Schools Strive Lake
High Schools North
School District Denver 1
Others
Senior Community No
Ownership Corporation/Trust
Acceptable Financing 1031 Exchange, Cash, Conventional, FHA, VA Loan
Listing Terms 1031 Exchange, Cash, Conventional, FHA, VA Loan
Special Listing Condition None
Pets Allowed Yes
Virtual Tour https://listings.harrisonchristopher.com/sites/veevjwq/unbranded

6455 S. Yosemite St., Suite 500 Greenwood Village, CO 80111 USA

"My job is to find and attract mastery-based agents to the office, protect the culture, and make sure everyone is happy! "






