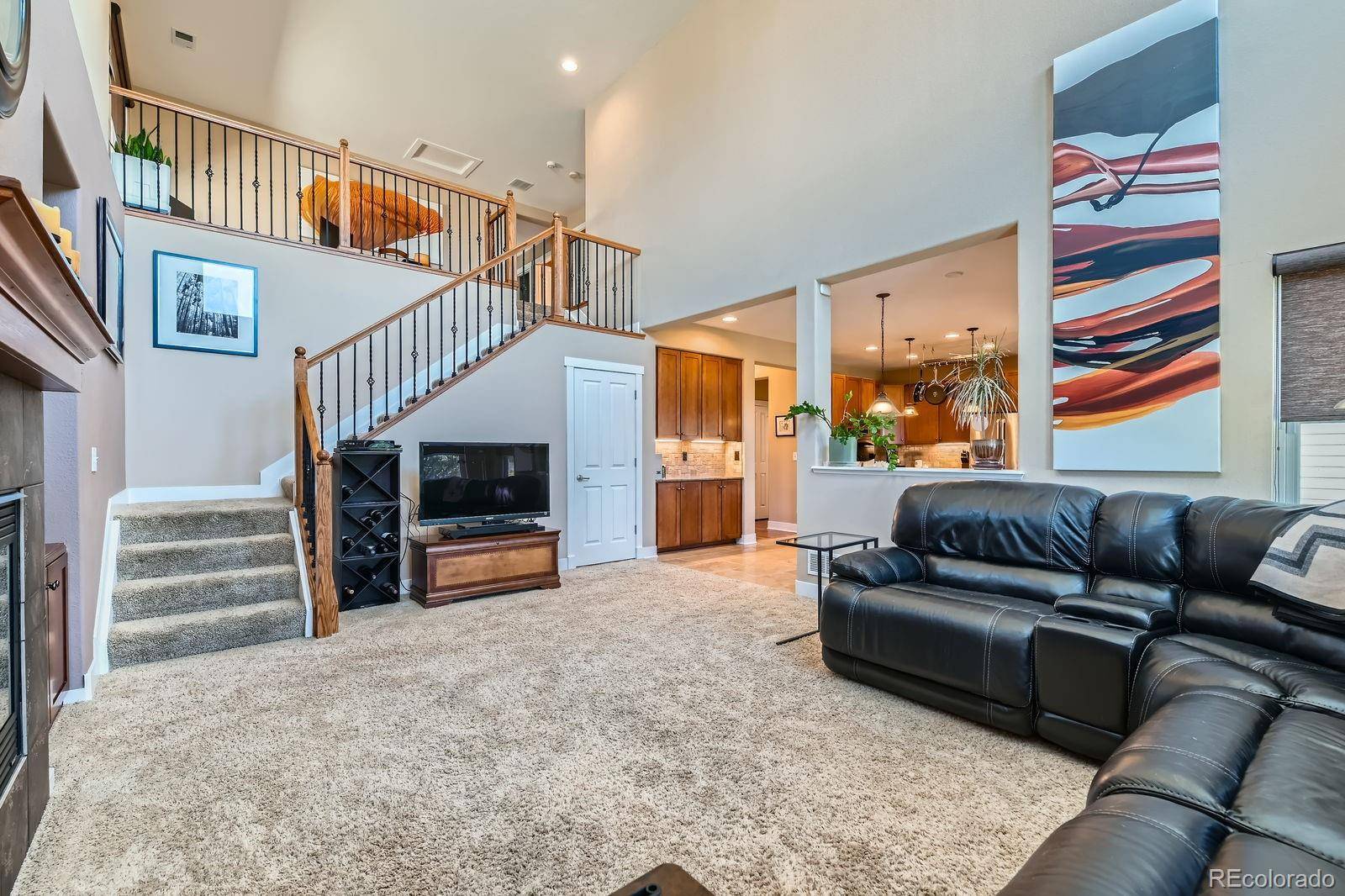4 Beds
4 Baths
3,571 SqFt
4 Beds
4 Baths
3,571 SqFt
Key Details
Property Type Single Family Home
Sub Type Single Family Residence
Listing Status Active
Purchase Type For Sale
Square Footage 3,571 sqft
Price per Sqft $189
Subdivision Fallbrook
MLS Listing ID 5986159
Style Contemporary
Bedrooms 4
Full Baths 2
Half Baths 1
Three Quarter Bath 1
Condo Fees $600
HOA Fees $600/ann
HOA Y/N Yes
Abv Grd Liv Area 2,395
Year Built 2007
Annual Tax Amount $4,083
Tax Year 2024
Lot Size 3,563 Sqft
Acres 0.08
Property Sub-Type Single Family Residence
Source recolorado
Property Description
From the moment you enter, you'll notice custom Craftsman-style entry doors, tall windows, an inviting living room with 18' ceilings with a cozy gas fireplace, and a beautiful sound controlled home office. The spacious kitchen boasts a gas cooktop on the island, double ovens, abundant storage, and flows seamlessly into the dining area with a custom wood coffered ceiling and an eat-in nook with a built-in bar - perfect for everyday living and entertaining.
Upstairs, the oversized primary suite is a true retreat, offering a private walkout balcony with full mountain views, a walk-in closet, and a 5-piece bathroom with a jetted tub. Two additional bedrooms share a full bath with a separate shower and sink layout, while the open loft provides flexible space for a home office, playroom, or media area.
Downstairs, the finished basement lives like a second home with a large fourth bedroom and walk-in closet, a custom wet bar with sink, mini fridge, and wine fridge, a large family room ideal for hosting or relaxing, and a fully remodeled bathroom with walk-in shower and floor-to-ceiling granite tile.
The backyard is fully fenced with a white picket fence and features Everstone covered concrete, offering direct access to open space and peaceful views.
Don't miss your chance to own this thoughtfully upgraded, move-in-ready home in a truly unbeatable location!
Location
State CO
County Adams
Zoning Res
Rooms
Basement Finished, Sump Pump
Interior
Interior Features Built-in Features, Ceiling Fan(s), Central Vacuum, Eat-in Kitchen, Five Piece Bath, Granite Counters, High Ceilings, Kitchen Island, Open Floorplan, Primary Suite, Radon Mitigation System, Vaulted Ceiling(s), Walk-In Closet(s), Wet Bar
Heating Forced Air, Natural Gas
Cooling Central Air
Flooring Carpet, Laminate, Stone, Wood
Fireplaces Number 1
Fireplaces Type Gas, Living Room
Fireplace Y
Appliance Bar Fridge, Cooktop, Dishwasher, Double Oven, Gas Water Heater, Microwave, Refrigerator, Wine Cooler
Exterior
Exterior Feature Balcony
Garage Spaces 2.0
Fence Partial
View Mountain(s)
Roof Type Other
Total Parking Spaces 2
Garage Yes
Building
Lot Description Cul-De-Sac, Open Space, Sprinklers In Front, Sprinklers In Rear
Sewer Public Sewer
Water Public
Level or Stories Two
Structure Type Frame,Stone,Wood Siding
Schools
Elementary Schools Prairie Hills
Middle Schools Rocky Top
High Schools Horizon
School District Adams 12 5 Star Schl
Others
Senior Community No
Ownership Individual
Acceptable Financing Cash, Conventional, FHA, VA Loan
Listing Terms Cash, Conventional, FHA, VA Loan
Special Listing Condition None
Virtual Tour https://unbranded.virtuance.com/listing/14179-madison-st-thornton-colorado

6455 S. Yosemite St., Suite 500 Greenwood Village, CO 80111 USA
"My job is to find and attract mastery-based agents to the office, protect the culture, and make sure everyone is happy! "






