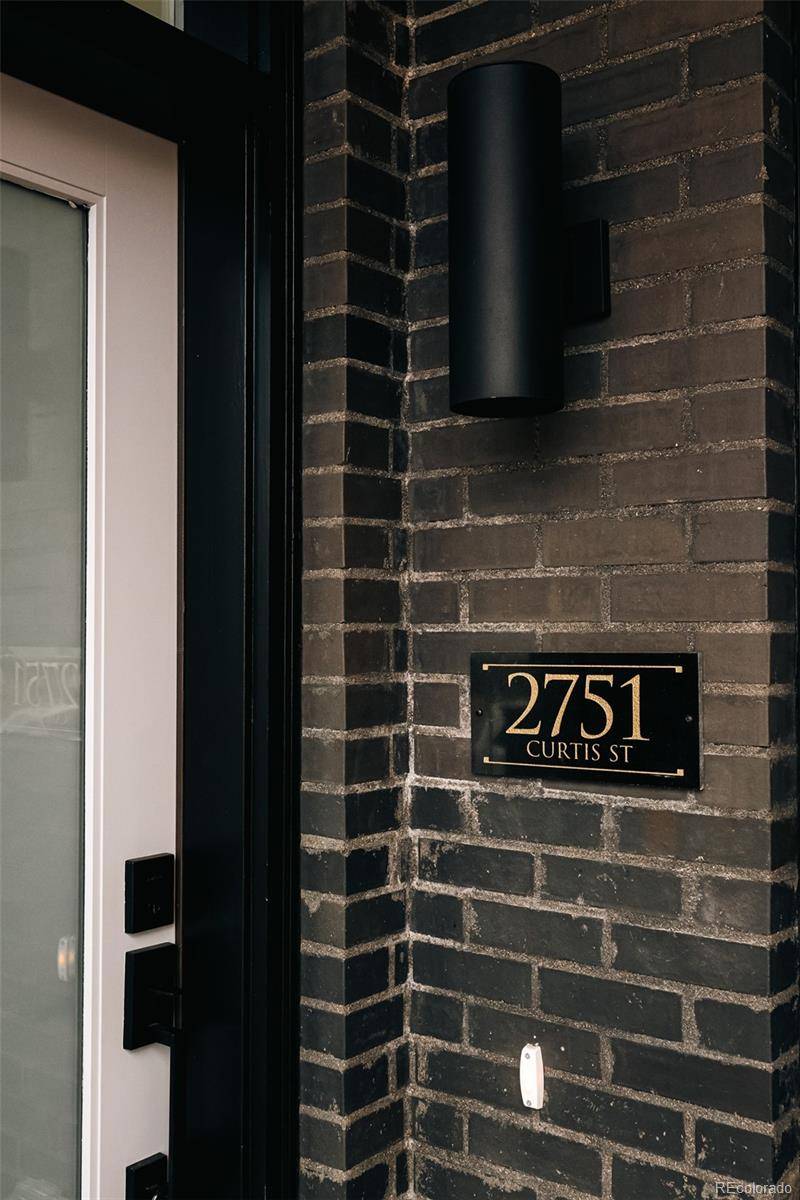6 Beds
8 Baths
4,362 SqFt
6 Beds
8 Baths
4,362 SqFt
Key Details
Property Type Multi-Family
Sub Type Duplex
Listing Status Active
Purchase Type For Sale
Square Footage 4,362 sqft
Price per Sqft $527
Subdivision Case & Eberts
MLS Listing ID 1707279
Bedrooms 6
HOA Y/N No
Abv Grd Liv Area 2,886
Originating Board recolorado
Year Built 2024
Annual Tax Amount $7,776
Tax Year 2024
Lot Size 4,579 Sqft
Acres 0.11
Property Sub-Type Duplex
Property Description
Upstairs, the primary suite offers a private balcony, a spa-like en suite bathroom, and a spacious walk-in closet, while a secondary bedroom, full bathroom, and convenient laundry room complete the level. The fully finished basement adds valuable living space with a guest bedroom, full bathroom, and a generously sized family room with high ceilings, perfect for additional comfort and flexibility. Each unit also includes a private backyard and a dedicated garage space, ensuring convenience in a prime city location.
With its elegant design, luxury finishes, and unbeatable location, this property is sure to attract discerning tenants and generate strong rental income. Whether you're an investor looking for a high-performing asset or an owner-occupant seeking a premier residence with income potential, this duplex is an outstanding opportunity in one of Denver's most sought-after neighborhoods.
Location
State CO
County Denver
Zoning U-RH-2.5
Rooms
Basement Cellar, Partial, Unfinished
Interior
Interior Features Ceiling Fan(s), Entrance Foyer, High Ceilings, Kitchen Island, Open Floorplan, Pantry, Quartz Counters, Radon Mitigation System, Wet Bar
Heating Forced Air, Natural Gas
Cooling Central Air
Flooring Carpet, Tile, Wood
Fireplaces Number 2
Fireplaces Type Gas, Living Room
Fireplace Y
Appliance Bar Fridge, Dishwasher, Disposal, Gas Water Heater, Microwave, Oven, Range Hood, Refrigerator, Tankless Water Heater
Laundry In Unit
Exterior
Exterior Feature Balcony, Private Yard
Parking Features 220 Volts, Exterior Access Door
Garage Spaces 2.0
Utilities Available Cable Available, Electricity Connected, Natural Gas Connected, Phone Available
Roof Type Membrane,Metal
Total Parking Spaces 2
Garage No
Building
Lot Description Historical District, Landscaped, Level, Sprinklers In Front, Sprinklers In Rear
Foundation Concrete Perimeter
Sewer Public Sewer
Water Public
Level or Stories One
Structure Type Brick,Concrete,Frame
Schools
Elementary Schools Whittier E-8
Middle Schools Dsst: Cole
High Schools East
School District Denver 1
Others
Senior Community No
Ownership Agent Owner
Acceptable Financing 1031 Exchange, Cash, Conventional, Jumbo, VA Loan
Listing Terms 1031 Exchange, Cash, Conventional, Jumbo, VA Loan
Special Listing Condition None

6455 S. Yosemite St., Suite 500 Greenwood Village, CO 80111 USA
"My job is to find and attract mastery-based agents to the office, protect the culture, and make sure everyone is happy! "






