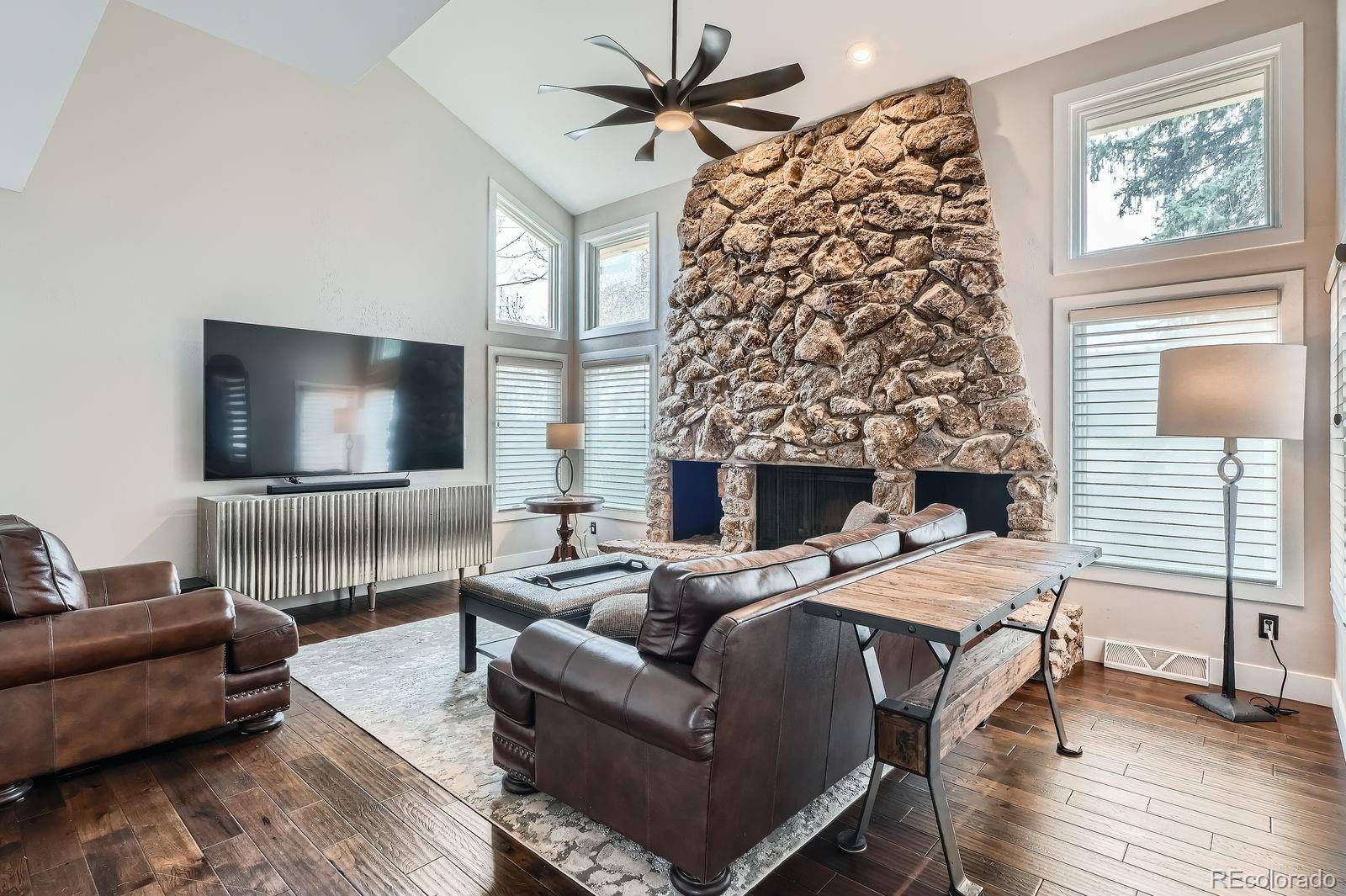4 Beds
3 Baths
3,016 SqFt
4 Beds
3 Baths
3,016 SqFt
Key Details
Property Type Single Family Home
Sub Type Single Family Residence
Listing Status Active
Purchase Type For Sale
Square Footage 3,016 sqft
Price per Sqft $281
Subdivision Columbine Knolls South
MLS Listing ID 4401881
Bedrooms 4
Full Baths 2
Half Baths 1
Condo Fees $80
HOA Fees $80/ann
HOA Y/N Yes
Abv Grd Liv Area 3,016
Originating Board recolorado
Year Built 1976
Annual Tax Amount $4,144
Tax Year 2024
Lot Size 9,147 Sqft
Acres 0.21
Property Sub-Type Single Family Residence
Property Description
The inviting living room boasts soaring ceilings, a striking two-story stone fireplace, and an abundance of natural light. Upstairs, the expansive primary suite includes a generous walk-in closet and a beautifully updated five-piece bath. Three additional bedrooms and a full bath complete the upper level.
The designer laundry room is both functional and elegant, featuring custom cabinetry, slab granite counters, a washer and dryer, natural light, and convenient exterior access to the side yard. Additional highlights include newer A/C and furnace, Newer Electrical Panel and Exterior Lighting Control Panel, Anderson Windows throughout complete with Hunter Douglas blinds, and an incredible paver tiered back patio with a natural gas-stubbed fire pit—perfect for outdoor entertaining.
Nestled on a beautifully landscaped lot with a spacious yard, this home is ideally located near West Laurel Park, shopping, dining, and just minutes from the Foothills. Don't miss this exceptional opportunity!
Location
State CO
County Jefferson
Zoning P-D
Rooms
Basement Bath/Stubbed, Unfinished
Interior
Interior Features Breakfast Nook, Built-in Features, Ceiling Fan(s), Eat-in Kitchen, Five Piece Bath, Granite Counters, High Ceilings, High Speed Internet, Primary Suite, Radon Mitigation System, Smoke Free, Solid Surface Counters, Vaulted Ceiling(s), Walk-In Closet(s)
Heating Forced Air
Cooling Central Air
Flooring Carpet, Tile, Wood
Fireplaces Number 2
Fireplaces Type Family Room, Living Room
Fireplace Y
Appliance Dishwasher, Disposal, Dryer, Gas Water Heater, Range, Refrigerator, Washer
Laundry In Unit
Exterior
Exterior Feature Fire Pit, Private Yard, Rain Gutters
Parking Features Concrete, Dry Walled, Exterior Access Door, Finished, Lighted, Oversized
Garage Spaces 2.0
Fence Full
Utilities Available Electricity Connected, Natural Gas Connected
Roof Type Stone-Coated Steel
Total Parking Spaces 2
Garage Yes
Building
Lot Description Landscaped, Level, Many Trees, Sprinklers In Front, Sprinklers In Rear
Foundation Slab
Sewer Public Sewer
Water Public
Level or Stories Two
Structure Type Frame
Schools
Elementary Schools Normandy
Middle Schools Ken Caryl
High Schools Columbine
School District Jefferson County R-1
Others
Senior Community No
Ownership Individual
Acceptable Financing Cash, Conventional, VA Loan
Listing Terms Cash, Conventional, VA Loan
Special Listing Condition None
Pets Allowed Yes
Virtual Tour https://cdn-properties.virtuance.com/689046/videos/7204_W._Walden_Drive.mp4

6455 S. Yosemite St., Suite 500 Greenwood Village, CO 80111 USA
"My job is to find and attract mastery-based agents to the office, protect the culture, and make sure everyone is happy! "






