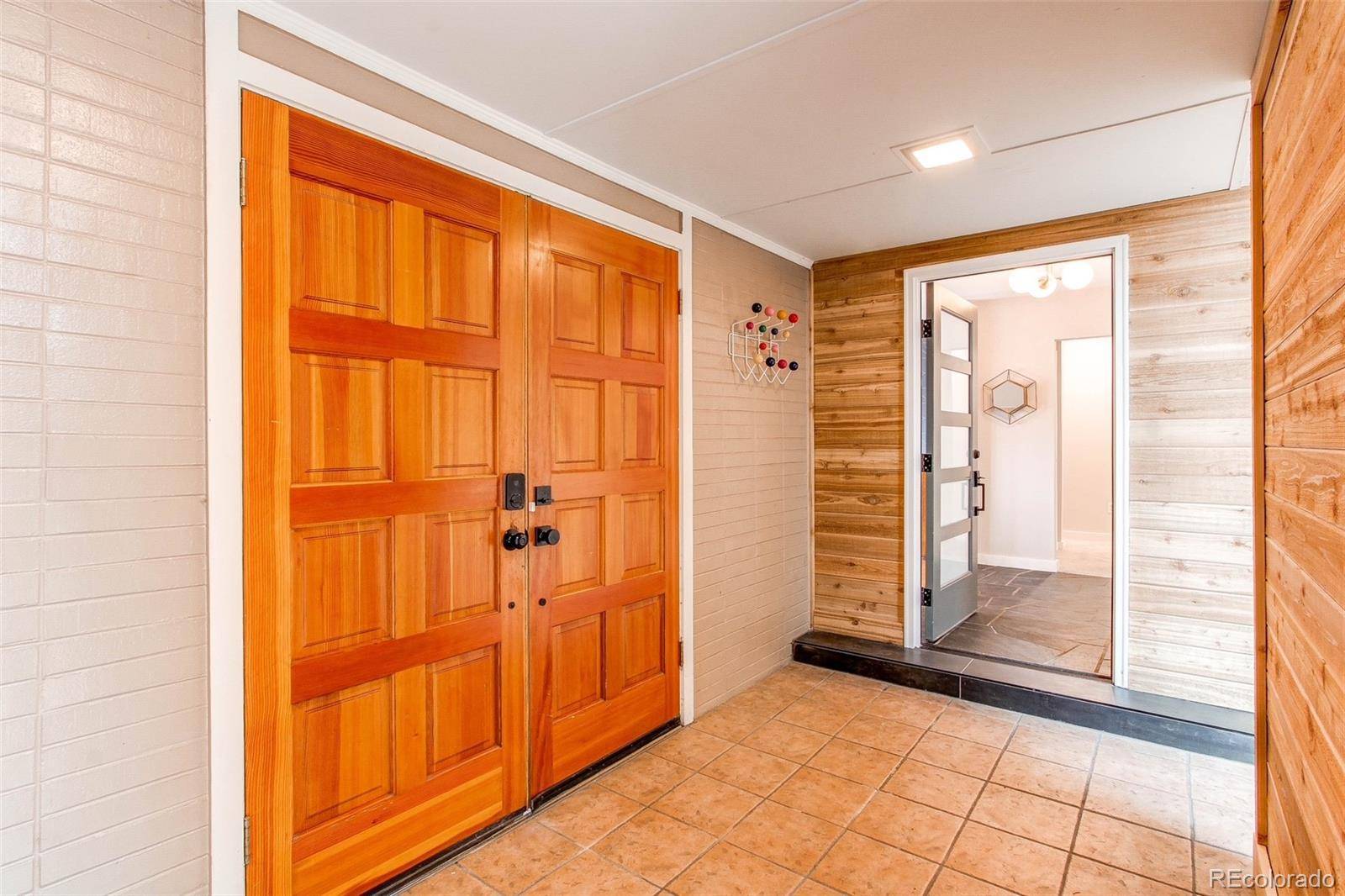3 Beds
3 Baths
3,479 SqFt
3 Beds
3 Baths
3,479 SqFt
Key Details
Property Type Single Family Home
Sub Type Single Family Residence
Listing Status Active
Purchase Type For Sale
Square Footage 3,479 sqft
Price per Sqft $244
Subdivision Wheat Ridge
MLS Listing ID 9440862
Style Mid-Century Modern
Bedrooms 3
Full Baths 1
Three Quarter Bath 2
HOA Y/N No
Abv Grd Liv Area 2,006
Originating Board recolorado
Year Built 1960
Annual Tax Amount $4,389
Tax Year 2024
Lot Size 7,405 Sqft
Acres 0.17
Property Sub-Type Single Family Residence
Property Description
Welcome to this beautifully remodeled mid-century modern ranch home, featuring over 3,400 sq ft of living space, including more than 2,000 sq ft on the main floor. Designed for entertaining, the chef's kitchen boasts top-of-the-line Bosch appliances, a spacious island, abundant cabinet storage and a breakfast counter. It seamlessly flows into a separate dining area, creating the perfect setting for hosting guests.
The living room will captivate you with its iconic mid-century design, highlighted by corner windows that flood the space with natural light and a charming fireplace. The primary suite offers a luxurious 4-piece bathroom, a walk-in shower, and an expansive walk-in closet—ample storage space is a key feature here! The main level is complete with a second bedroom and a fully remodeled bathroom.
The expansive full basement adds even more living space, with a large family room, another fireplace, and an additional guest suite featuring a new egress window. A sizable workshop space offers the potential for a fourth bedroom, making this home ideal for those needing extra space.
Outside, enjoy a fantastic patio perfect for grilling or relaxing under the shaded Toja Grid pergola. A new fence is set to be installed once the ground thaws, adding more privacy and value. The enclosed sunroom provides versatile storage space that can be used year-round.
Located in the heart of Wheat Ridge, you'll have easy access to local hot spots like Colorado Plus Brewery, Teller Street Gallery, and West Ridge Cyclery, making this a prime spot to enjoy urban amenities, local transportation and the best of the community.
This home offers the perfect blend of modern convenience and mid-century charm. Don't miss this fantastic opportunity to invest in your future—live the dream!
Location
State CO
County Jefferson
Rooms
Basement Finished, Full
Main Level Bedrooms 2
Interior
Interior Features Eat-in Kitchen, Kitchen Island, Open Floorplan, Primary Suite, Walk-In Closet(s)
Heating Baseboard, Hot Water, Natural Gas
Cooling Evaporative Cooling
Flooring Carpet, Tile, Wood
Fireplaces Number 2
Fireplaces Type Basement, Living Room
Fireplace Y
Appliance Dishwasher, Disposal, Dryer, Microwave, Range, Refrigerator, Washer
Exterior
Exterior Feature Dog Run, Garden, Private Yard
Garage Spaces 1.0
Fence Full
Utilities Available Cable Available, Electricity Connected
Roof Type Composition
Total Parking Spaces 3
Garage Yes
Building
Lot Description Near Public Transit
Sewer Public Sewer
Water Public
Level or Stories One
Structure Type Brick,Wood Siding
Schools
Elementary Schools Stevens
Middle Schools Everitt
High Schools Wheat Ridge
School District Jefferson County R-1
Others
Senior Community No
Ownership Individual
Acceptable Financing Cash, Conventional
Listing Terms Cash, Conventional
Special Listing Condition None
Virtual Tour https://my.matterport.com/show/?m=kM9hWQ1rbmV

6455 S. Yosemite St., Suite 500 Greenwood Village, CO 80111 USA
"My job is to find and attract mastery-based agents to the office, protect the culture, and make sure everyone is happy! "






