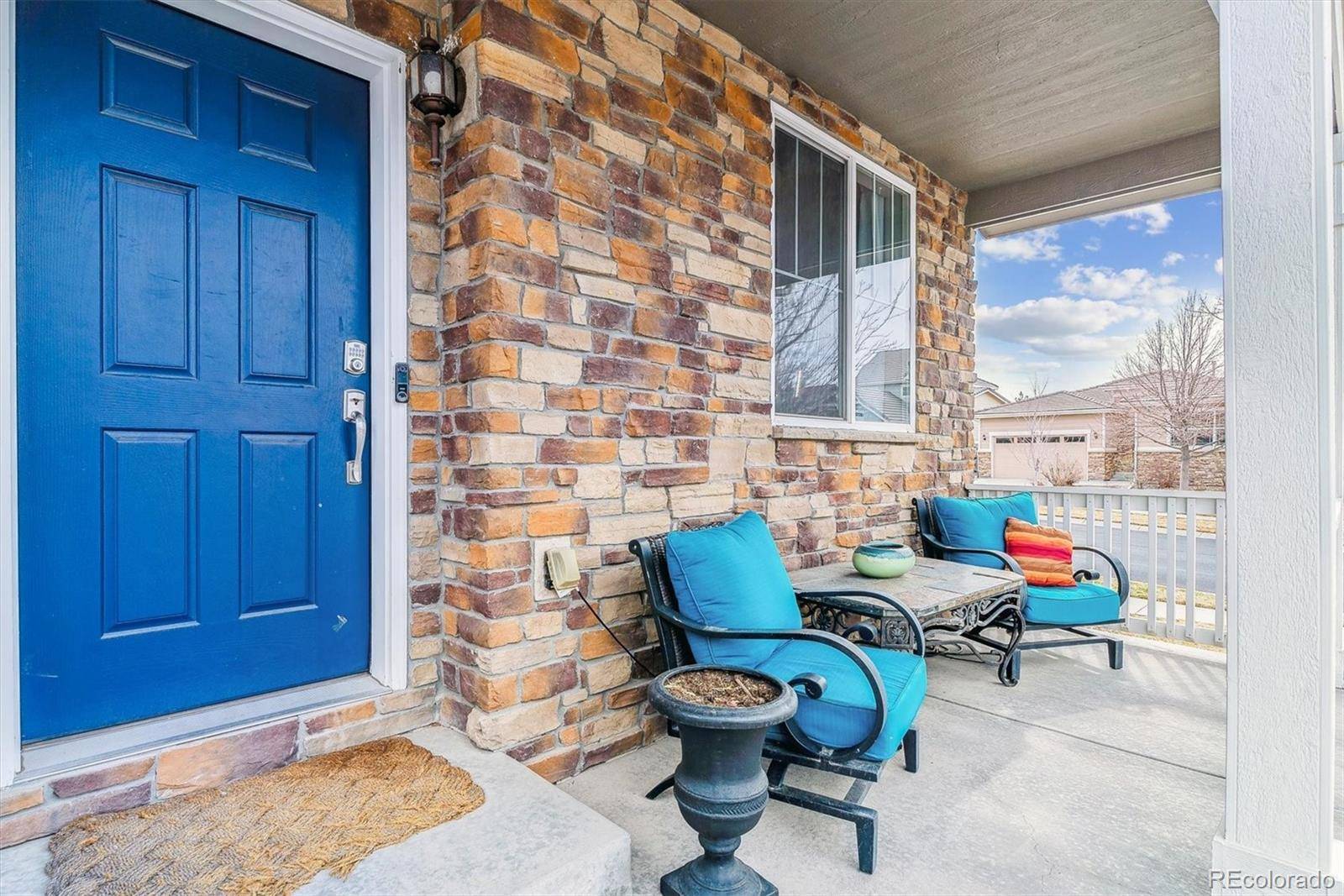4 Beds
3 Baths
2,585 SqFt
4 Beds
3 Baths
2,585 SqFt
OPEN HOUSE
Sun Apr 06, 2:00pm - 4:00pm
Key Details
Property Type Single Family Home
Sub Type Single Family Residence
Listing Status Active
Purchase Type For Sale
Square Footage 2,585 sqft
Price per Sqft $301
Subdivision Tallyns Reach
MLS Listing ID 4057461
Bedrooms 4
Full Baths 2
Half Baths 1
Condo Fees $260
HOA Fees $260/qua
HOA Y/N Yes
Abv Grd Liv Area 2,585
Originating Board recolorado
Year Built 2010
Annual Tax Amount $5,234
Tax Year 2024
Lot Size 0.370 Acres
Acres 0.37
Property Sub-Type Single Family Residence
Property Description
The chef's kitchen features top-of-the-line finishes, including sleek countertops, high-end appliances, and custom cabinetry, and flows seamlessly into the family room, where a beautiful stone-faced fireplace creates a cozy, elegant atmosphere. The bright and airy open layout, with soaring 9-foot ceilings and natural light flooding every room, creates a warm and welcoming vibe.
The impressive primary en suite bath is a true standout, offering a spa-like experience with luxurious finishes. The primary suite also features a large walk-in closet.
Upstairs, the open loft provides excellent additional living space, perfect for an office, playroom, or media room. And with the convenient second-story laundry room, you'll enjoy added functionality and ease.
For those who love to entertain, this home is an absolute dream! The expansive backyard is an entertainer's paradise, featuring a covered patio with a built-in gas firepit and an outdoor kitchen—ideal for hosting gatherings or enjoying quiet evenings under the stars.
Located in the prestigious Tallyns Reach neighborhood, this home is within the highly sought-after Cherry Creek School District and just minutes from Southlands Mall, offering easy access to shopping, dining, and entertainment. Don't miss the chance to call this gorgeous home your own!
Location
State CO
County Arapahoe
Rooms
Basement Unfinished
Interior
Interior Features Built-in Features, Ceiling Fan(s), Eat-in Kitchen, Granite Counters, Open Floorplan, Pantry, Primary Suite, Walk-In Closet(s)
Heating Forced Air
Cooling Central Air
Flooring Vinyl
Fireplaces Type Family Room
Fireplace N
Exterior
Exterior Feature Barbecue, Fire Pit, Garden, Gas Grill, Gas Valve, Private Yard, Spa/Hot Tub
Parking Features Concrete
Garage Spaces 2.0
Fence Full
Roof Type Architecural Shingle
Total Parking Spaces 2
Garage Yes
Building
Lot Description Corner Lot, Cul-De-Sac, Landscaped, Level, Sprinklers In Front, Sprinklers In Rear
Sewer Public Sewer
Water Public
Level or Stories Two
Structure Type Concrete,Frame,Stone,Wood Siding
Schools
Elementary Schools Coyote Hills
Middle Schools Infinity
High Schools Cherokee Trail
School District Cherry Creek 5
Others
Senior Community No
Ownership Individual
Acceptable Financing Cash, Conventional, FHA, Jumbo, Other
Listing Terms Cash, Conventional, FHA, Jumbo, Other
Special Listing Condition None
Virtual Tour https://www.zillow.com/view-3d-home/64528d84-cf54-494f-b124-77a1036fee35?setAttribution=mls&wl=true

6455 S. Yosemite St., Suite 500 Greenwood Village, CO 80111 USA
"My job is to find and attract mastery-based agents to the office, protect the culture, and make sure everyone is happy! "






