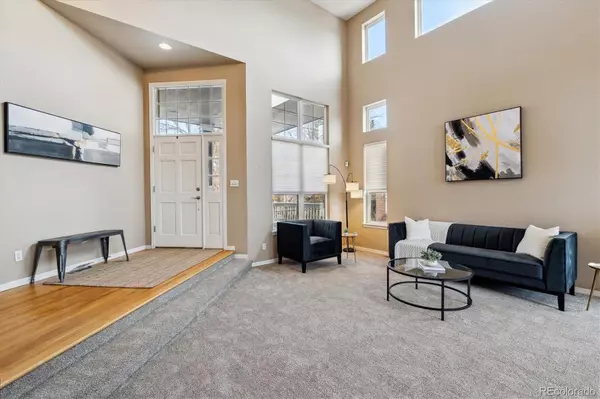5 Beds
4 Baths
3,269 SqFt
5 Beds
4 Baths
3,269 SqFt
OPEN HOUSE
Sun Feb 23, 12:00pm - 3:00pm
Key Details
Property Type Single Family Home
Sub Type Single Family Residence
Listing Status Active
Purchase Type For Sale
Square Footage 3,269 sqft
Price per Sqft $253
Subdivision The Farm
MLS Listing ID 7430052
Style Traditional
Bedrooms 5
Full Baths 3
Three Quarter Bath 1
Condo Fees $52
HOA Fees $52/mo
HOA Y/N Yes
Abv Grd Liv Area 3,269
Originating Board recolorado
Year Built 2000
Annual Tax Amount $5,233
Tax Year 2023
Lot Size 9,147 Sqft
Acres 0.21
Property Sub-Type Single Family Residence
Property Description
Location
State CO
County Arapahoe
Rooms
Basement Full, Unfinished, Walk-Out Access
Main Level Bedrooms 1
Interior
Heating Forced Air
Cooling Central Air
Flooring Carpet, Tile, Vinyl, Wood
Fireplaces Number 1
Fireplaces Type Family Room
Fireplace Y
Exterior
Exterior Feature Private Yard
Garage Spaces 3.0
Roof Type Composition
Total Parking Spaces 3
Garage Yes
Building
Lot Description Level
Sewer Public Sewer
Water Public
Level or Stories Two
Structure Type Frame,Wood Siding
Schools
Elementary Schools Fox Hollow
Middle Schools Liberty
High Schools Grandview
School District Cherry Creek 5
Others
Senior Community No
Ownership Individual
Acceptable Financing Cash, Conventional, FHA, VA Loan
Listing Terms Cash, Conventional, FHA, VA Loan
Special Listing Condition None
Virtual Tour https://www.zillow.com/view-imx/15eab4b8-8a60-4239-8469-d4499471193f?setAttribution=mls&wl=true&initialViewType=pano

6455 S. Yosemite St., Suite 500 Greenwood Village, CO 80111 USA
"My job is to find and attract mastery-based agents to the office, protect the culture, and make sure everyone is happy! "






