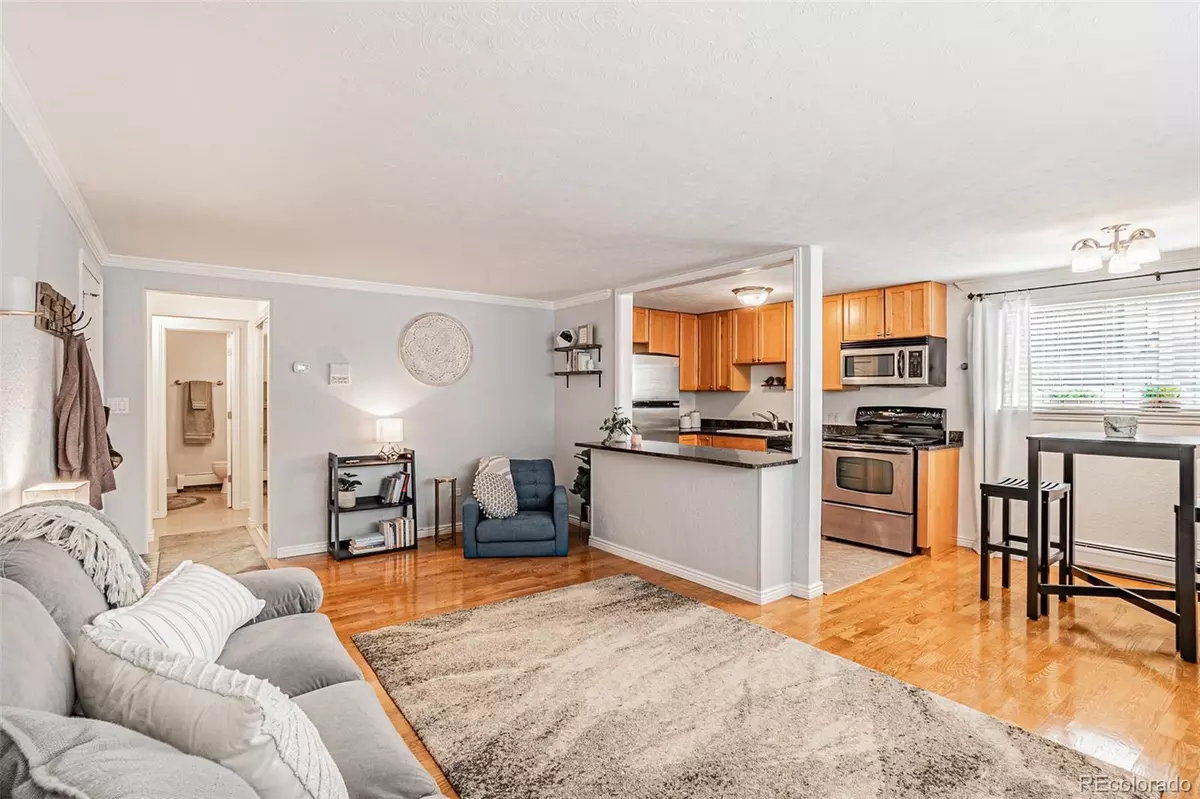1 Bed
1 Bath
621 SqFt
1 Bed
1 Bath
621 SqFt
Key Details
Property Type Condo
Sub Type Condominium
Listing Status Active
Purchase Type For Sale
Square Footage 621 sqft
Price per Sqft $434
Subdivision Cheesman Park
MLS Listing ID 2734497
Bedrooms 1
Full Baths 1
Condo Fees $412
HOA Fees $412/mo
HOA Y/N Yes
Abv Grd Liv Area 621
Originating Board recolorado
Year Built 1961
Annual Tax Amount $1,195
Tax Year 2023
Property Sub-Type Condominium
Property Description
Location
State CO
County Denver
Zoning U-RH-2.5
Rooms
Main Level Bedrooms 1
Interior
Interior Features Ceiling Fan(s), High Speed Internet, Open Floorplan, Quartz Counters, Smoke Free, Solid Surface Counters, Stainless Counters
Heating Baseboard
Cooling None
Flooring Laminate
Fireplace N
Appliance Cooktop, Dishwasher, Disposal, Freezer, Microwave, Oven, Range, Refrigerator, Self Cleaning Oven, Washer
Exterior
Parking Features Concrete
Utilities Available Cable Available, Electricity Available, Electricity Connected, Internet Access (Wired)
View City, Mountain(s)
Roof Type Unknown
Total Parking Spaces 1
Garage No
Building
Lot Description Landscaped, Master Planned, Near Public Transit
Sewer Community Sewer
Water Public
Level or Stories One
Structure Type Brick,Concrete
Schools
Elementary Schools Dora Moore
Middle Schools Morey
High Schools East
School District Denver 1
Others
Senior Community Yes
Ownership Individual
Acceptable Financing Cash, Conventional, FHA, VA Loan
Listing Terms Cash, Conventional, FHA, VA Loan
Special Listing Condition None
Virtual Tour https://www.zillow.com/view-imx/efc5ab1f-c046-4380-9ff6-7d4af26cc3d7?setAttribution=mls&wl=true&initialViewType=pano

6455 S. Yosemite St., Suite 500 Greenwood Village, CO 80111 USA
"My job is to find and attract mastery-based agents to the office, protect the culture, and make sure everyone is happy! "






