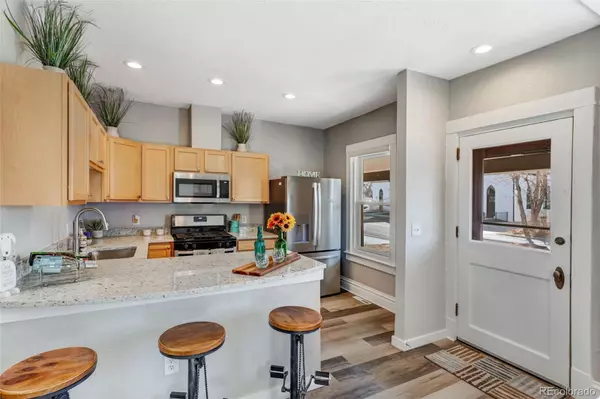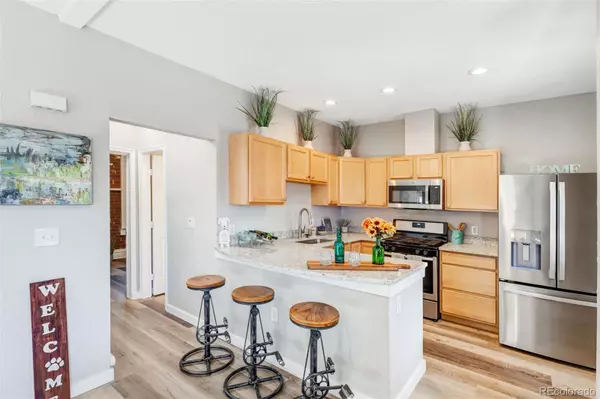2 Beds
1 Bath
705 SqFt
2 Beds
1 Bath
705 SqFt
OPEN HOUSE
Sat Feb 22, 10:00am - 2:00pm
Sun Feb 23, 10:00am - 2:00pm
Key Details
Property Type Single Family Home
Sub Type Single Family Residence
Listing Status Active
Purchase Type For Sale
Square Footage 705 sqft
Price per Sqft $679
Subdivision Baker
MLS Listing ID 4375044
Bedrooms 2
Full Baths 1
HOA Y/N No
Abv Grd Liv Area 705
Originating Board recolorado
Year Built 1904
Annual Tax Amount $2,055
Tax Year 2023
Lot Size 1,306 Sqft
Acres 0.03
Property Sub-Type Single Family Residence
Property Description
Location
State CO
County Denver
Zoning U-RH-2.5
Rooms
Main Level Bedrooms 2
Interior
Interior Features Breakfast Nook, Ceiling Fan(s), Eat-in Kitchen, Granite Counters, High Ceilings, No Stairs, Open Floorplan, Smoke Free
Heating Forced Air
Cooling Central Air
Flooring Laminate
Fireplace N
Appliance Cooktop, Dishwasher, Disposal, Dryer, Gas Water Heater, Microwave, Oven, Refrigerator, Washer
Laundry In Unit
Exterior
Exterior Feature Balcony, Private Yard
Parking Features Driveway-Dirt
Fence Full
Utilities Available Electricity Available, Electricity Connected, Natural Gas Available, Natural Gas Connected
Roof Type Composition
Total Parking Spaces 2
Garage No
Building
Lot Description Level
Foundation Block
Sewer Public Sewer
Water Public
Level or Stories One
Structure Type Brick
Schools
Elementary Schools Dcis At Fairmont
Middle Schools Kepner
High Schools West
School District Denver 1
Others
Senior Community No
Ownership Individual
Acceptable Financing Cash, Conventional, FHA, USDA Loan, VA Loan
Listing Terms Cash, Conventional, FHA, USDA Loan, VA Loan
Special Listing Condition None

6455 S. Yosemite St., Suite 500 Greenwood Village, CO 80111 USA
"My job is to find and attract mastery-based agents to the office, protect the culture, and make sure everyone is happy! "






